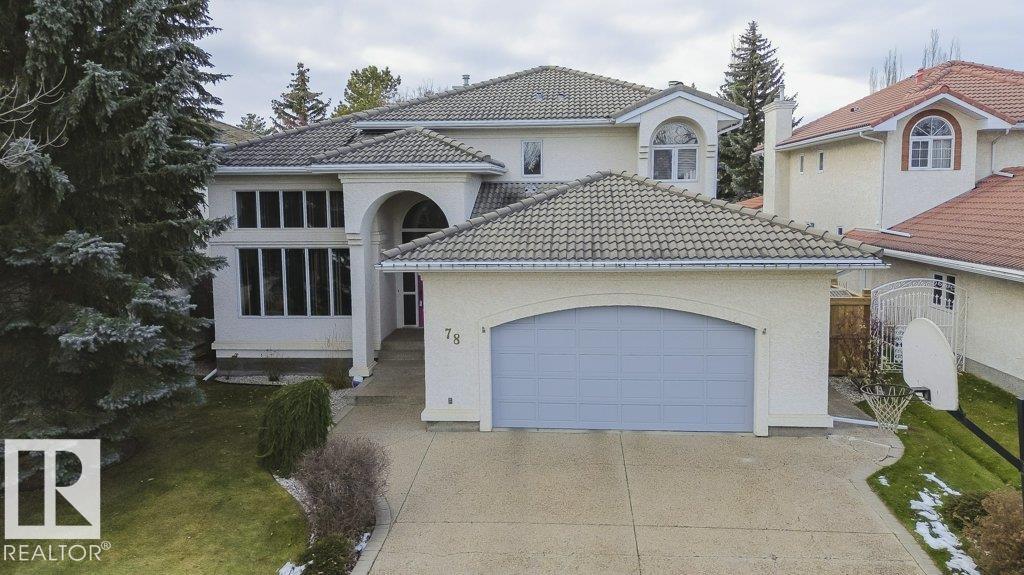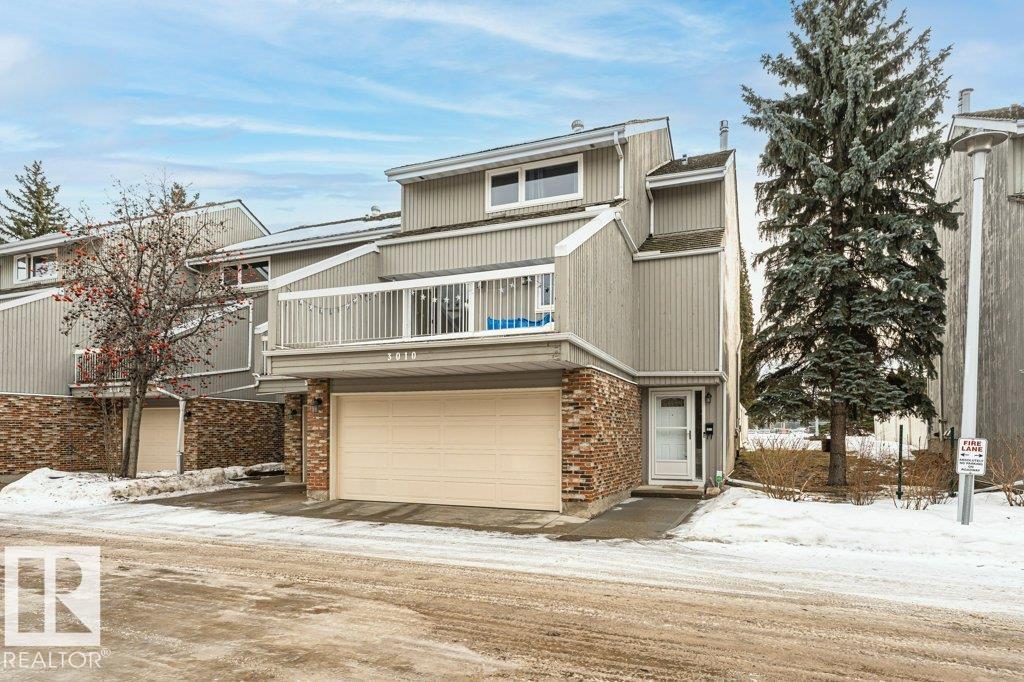|
Your search has found 351 properties.
Data Last Updated
|
|
|
|
|
|
|
|
|
|
|
|
|
|
|
|
|
|
|
Oleskiw
2 Storey
|
$825,000
|
|
|
|
|
|
|
|
|
|
|
|
|
|
|
Professionally Marketed by Greg McDAnnold
|

|
|
|
|
|
|
MLS® System #: E4465652
Address: 78 WILKIN Road
Size: 2896 sq. ft.
|
|
|
Welcome to this well maintained home in prestigious Country Club! Lovingly cared for by the same owners for 29 years, this immaculate home features neutral tones & a bright, functional layout with large rooms. The main floor offers a formal living room with soaring ceilings, dining room & a spacious kitchen with island & nook overlooking the deck & yard. There is a main floor family room with gas fireplace open to the kitchen - a perfect place for everyone to hang out! A main floor office (could be bedroom), laundry & 2 pce. bath complete this level. Upstairs offers a large primary suite with walk-in closet & a spacious 5-pce. ensuite, plus 2 additional bedrooms. Fully finished basement includes a huge rec rm (rough-in for wet bar), 4th bedroom & full bath incl. a steam shower. Enjoy the partially covered deck, beautifully landscaped yard with underground sprinklers & a double attached garage. Fantastic location near ravine trails, WEM, excellent schools, Whitemud & Henday -- a perfect place to call home!
|
|
|
|
|
|
|
|
|
|
|
|
|
|
|
|
|
|
|
|
Steinhauer
4 Level Split
|
$375,000
|
|
|
|
|
|
|
|
|
|
|
|
|
|
|
Professionally Marketed by Greg McDAnnold
|

|
|
|
|
|
|
MLS® System #: E4472364
Address: 3010 108 Street
Size: 1796 sq. ft.
|
|
|
Waiting for that fully renovated, spacious bright condo that backs onto greenspace? What if it's in an excellent location in a mature neighbourhood walking distance to the LRT and all services & amenities? You'll appreciate a large foyer with 17' ceilings & direct access to a double garage. You'll enjoy a fully renovated eat in kitchen with peninsula island, stainless appliances & a patio door to your own upper deck. You'll love entertaining in the large formal dining room & the spacious living room with 13 ' ceilings, a gas fireplace with a brick feature wall and 2 patio doors that lead to a large deck. What if we add new central air conditioning & a new furnace (1 yr old)? Or 2 « fully renovated baths including a 5 pce. main bath? There is even newer flooring throughout ... spacious bedrooms ... a finished basement with family room & tons of crawlspace storage & a private fenced backyard backing onto greenspace. This one sure checks a whole lot of boxes!
|
|
|
|
|
|
|
|
|
|
|
|
Copyright 2026 by the REALTORS® Association of Edmonton. All Rights Reserved. Data is deemed reliable but is not guaranteed accurate by the REALTORS® Association of Edmonton. Data was last updated February 11, 2026, 4:38 am. |
|


