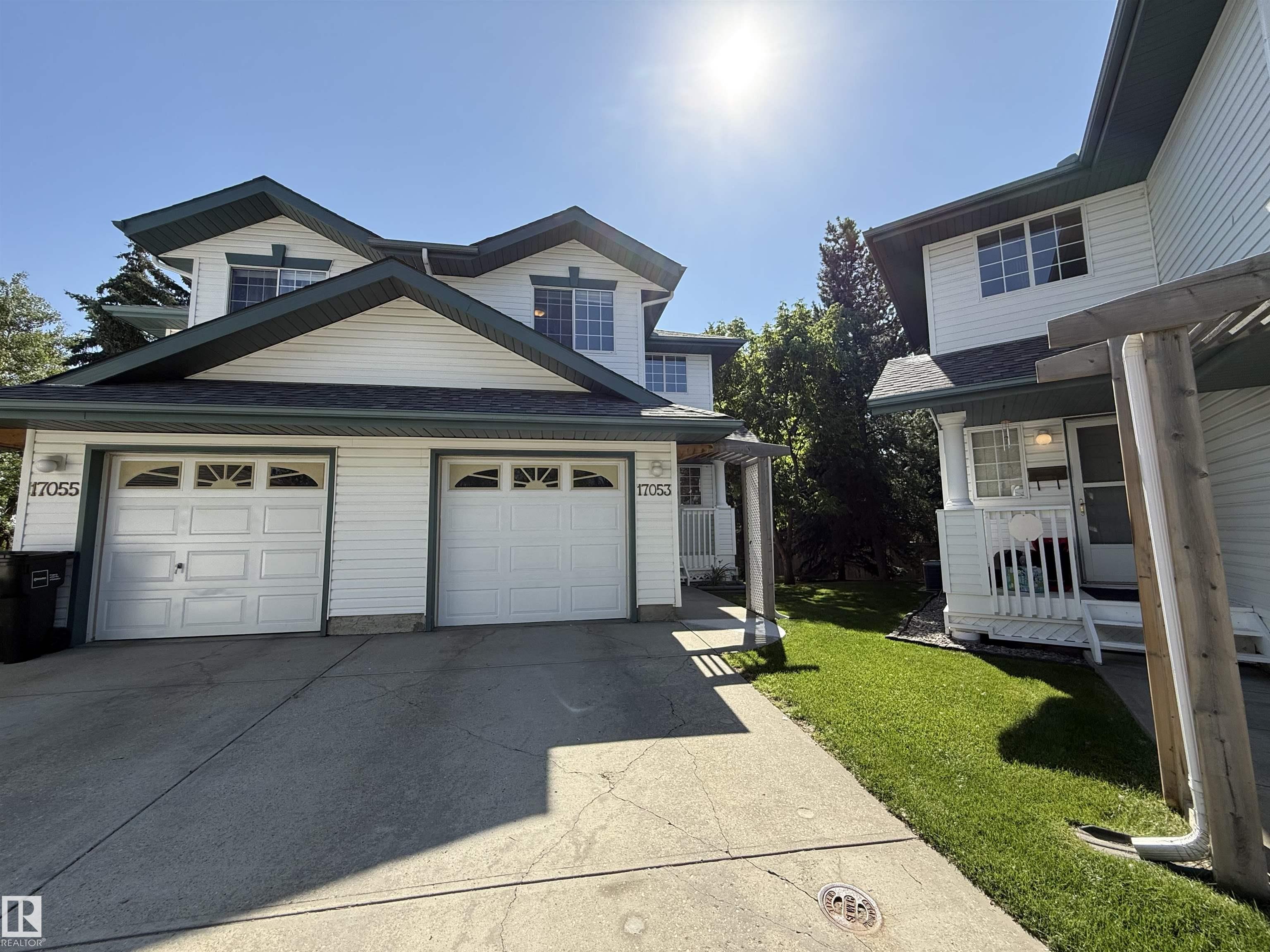|
|
|
|
Courtesy of Savic Sasha of RE/MAX Real Estate
|
|
|
|
|
|
|
|
 |
|
|
|
|
|
|
|
|
|
Designed for modern family living, this pristine 1,308 sq ft home is in show home condition. It features 3 spacious bedrooms, 2 bathrooms, and a bright, open-concept layout filled with natur...
View Full Comments
|
|
|
|
|
|
Courtesy of Christensen Bryce of Royal LePage Noralta Real Estate
|
|
|
|
|
|
|
|
 |
|
|
|
|
MLS® System #: E4441389
Address: 47 16728 115 Street
Size: 1206 sq. ft.
Days on Website:
ACCESS Days on Website
|
|
|
|
|
|
|
|
|
|
|
Welcome to the quiet community of Castlewood Village in Canossa! Only minutes from shopping, schools, parks, and public transport. This clean bright townhome boasts high ceilings and a gr...
View Full Comments
|
|
|
|
|
|
Courtesy of Hurtubise Janine of RE/MAX Real Estate
|
|
|
|
|
|
|
|
 |
|
|
|
|
|
|
|
|
|
Welcome Home! This spacious 1,388 sq ft 2-storey condo offers a rare 2 primary suite layout, perfect for families, roommates, or guests. The main floor has been freshly updated with new viny...
View Full Comments
|
|
|
|
|
|
|
|
|

