|
|
Courtesy of Reid Bill of Homes & Gardens Real Estate Limited
|
|
|
|
|
|
|
|
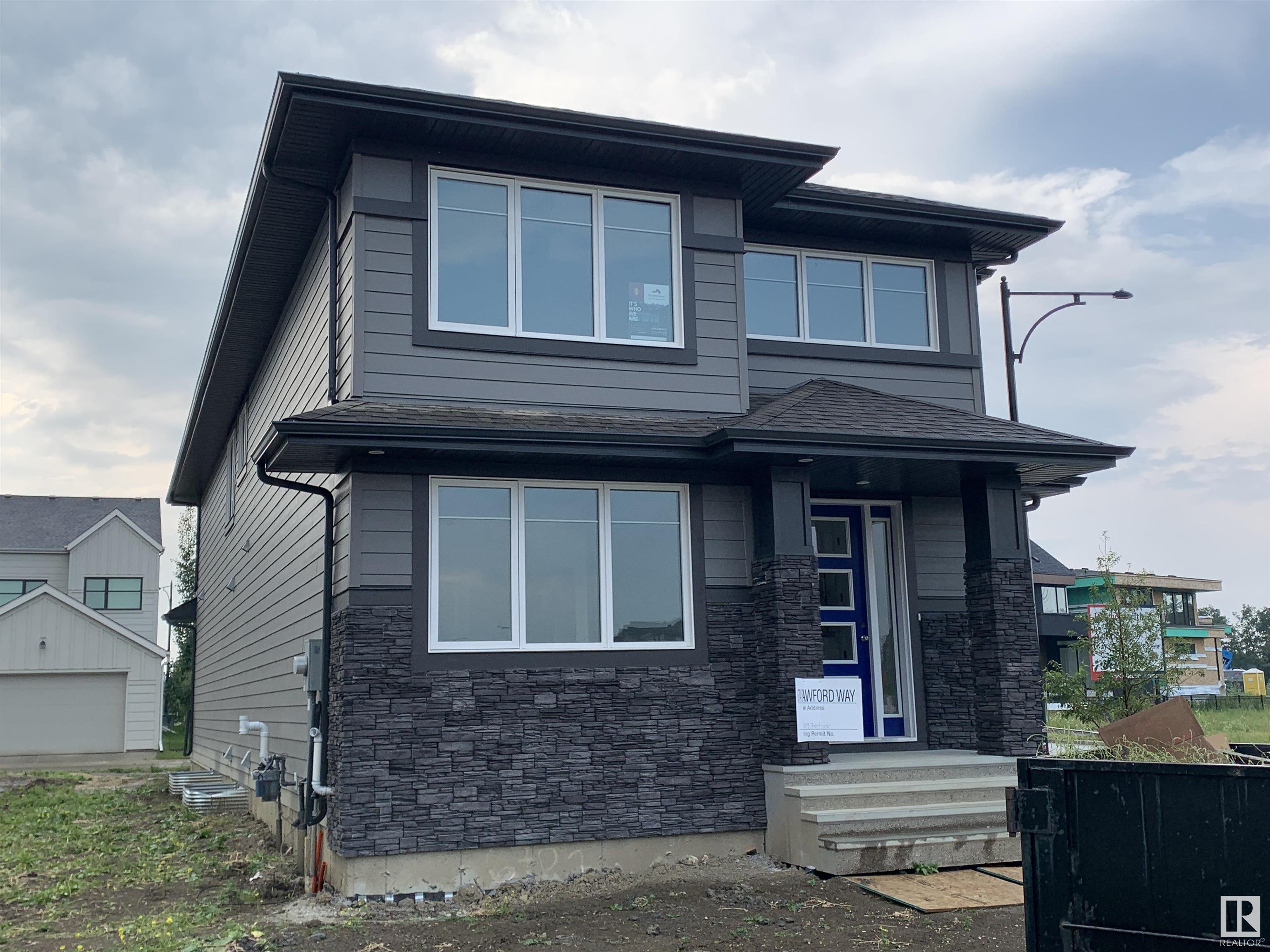 |
|
|
|
|
|
|
|
|
|
Large executive property brought to you by Mill Street homes in very desirable Chappelle! Beautiful north exposure directly overlooking pond and green space with 2 decks to enjoy the view 1...
View Full Comments
|
|
|
|
|
|
Courtesy of Salame Mason, Salame Neithan of RE/MAX River City
|
|
|
|
|
|
|
|
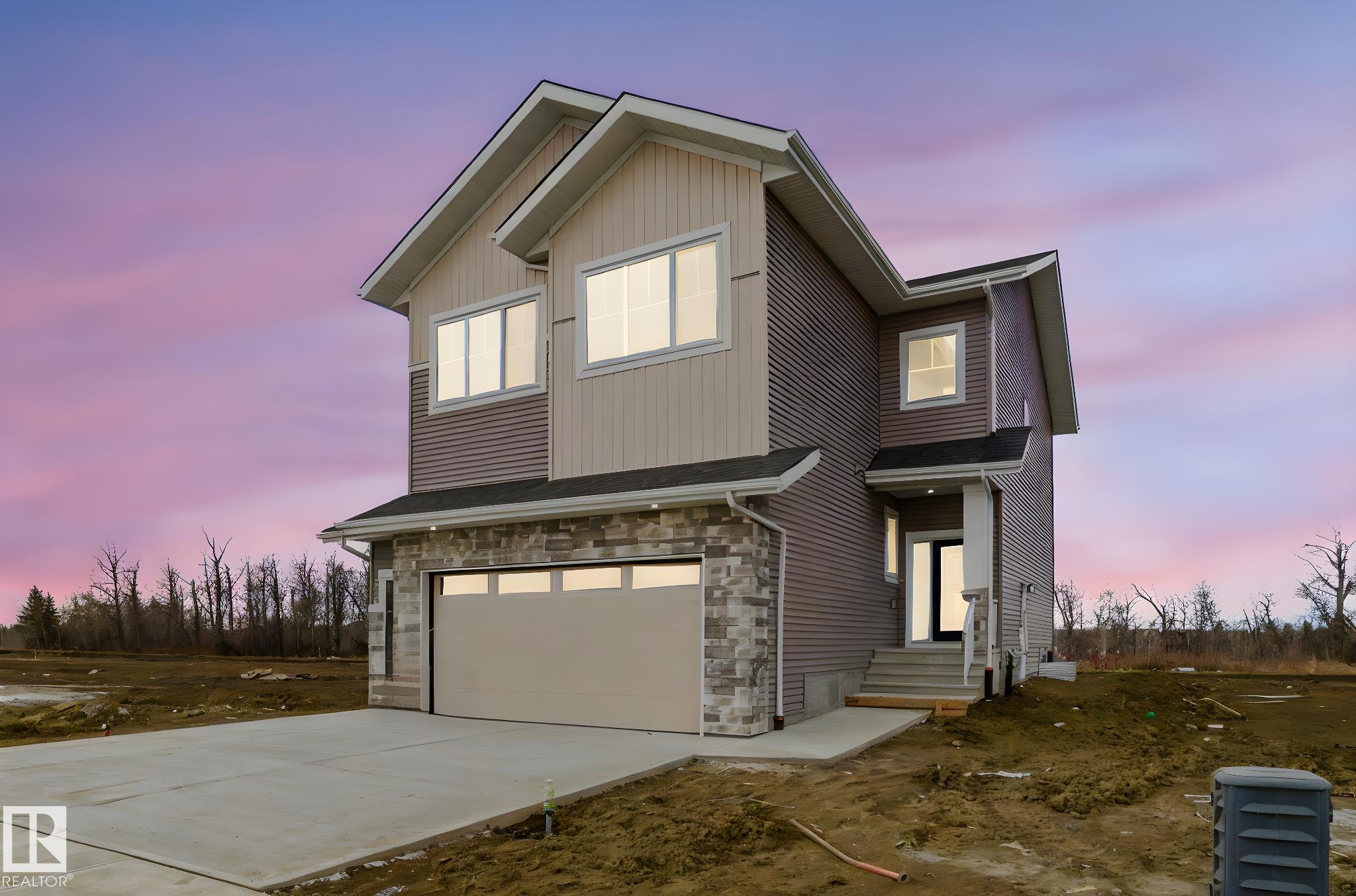 |
|
|
|
|
MLS® System #: E4466600
Address: 3294 Chernowski Way
Size: 2517 sq. ft.
Days on Website:
ACCESS Days on Website
|
|
|
|
|
|
|
|
|
|
|
Brand new build by FINESSE HOMES 2517 Sq Ft 2 storey home, BACKING THE RAVINE ON CHERNOWSKI WAY. This home has a open concept with 4 bedrooms upstairs with a beautiful ensuite bath with corn...
View Full Comments
|
|
|
|
|
|
Courtesy of Sehgal Jaspreet of RE/MAX Excellence
|
|
|
|
|
|
|
|
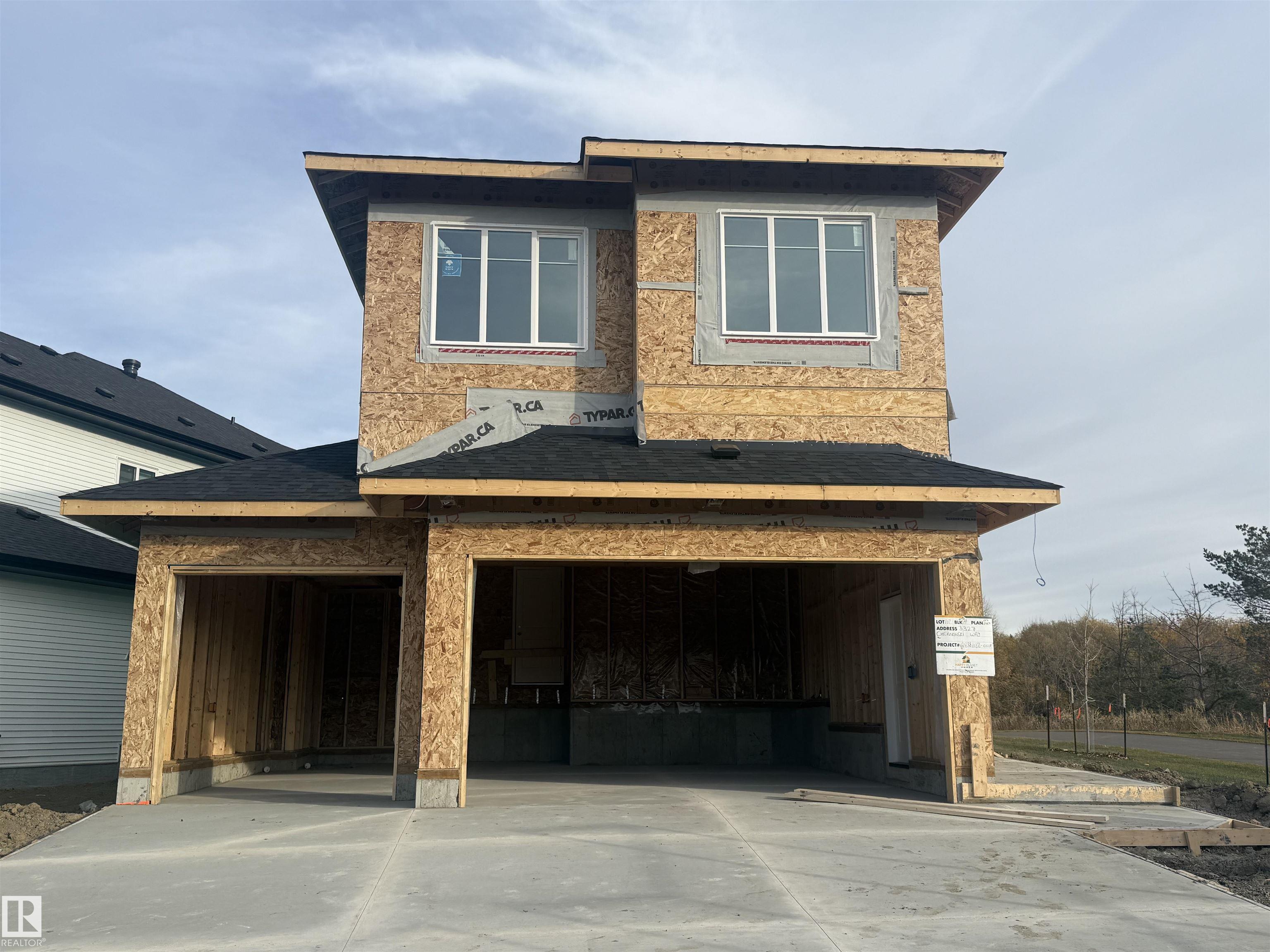 |
|
|
|
|
MLS® System #: E4464115
Address: 3327 Chernowsi Way
Size: 2318 sq. ft.
Days on Website:
ACCESS Days on Website
|
|
|
|
|
|
|
|
|
|
|
**LIMITED TIME BUILDER PROMO** BRAND NEW TRIPLE CAR GARAGE built by custom builders Happy Planet Homes sitting on a Corner 28 pocket wide REGULAR LOT offers 5 BEDROOMS & 3 FULL WASHROOMS is ...
View Full Comments
|
|
|
|
|
|
Courtesy of Lofthaug David of Bode
|
|
|
|
|
|
|
|
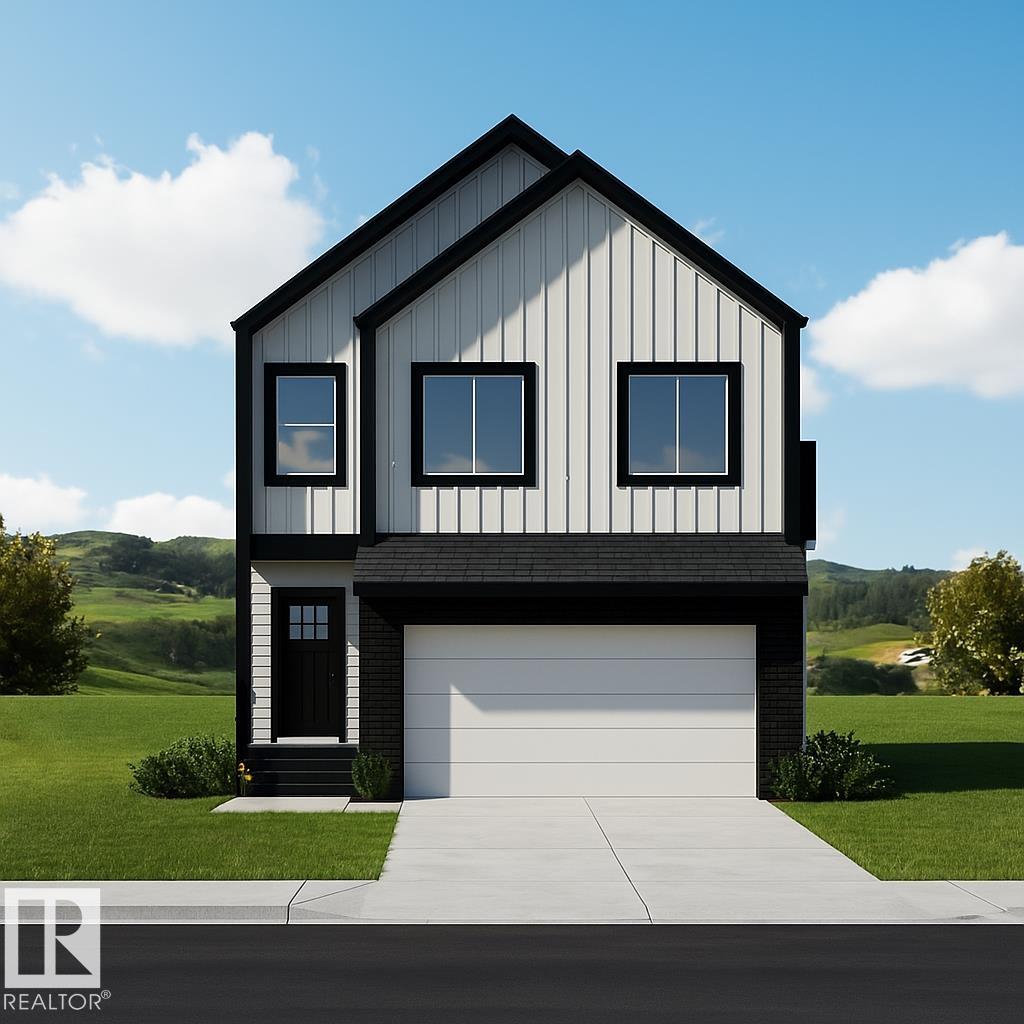 |
|
|
|
|
MLS® System #: E4463051
Address: 3280 Chernowski Way
Size: 2207 sq. ft.
Days on Website:
ACCESS Days on Website
|
|
|
|
|
|
|
|
|
|
|
This stunning two-storey home features a Scandi elevation that blends clean lines, natural textures, and timeless appeal. You're greeted in the foyer with a stylish built-in bench with hooks...
View Full Comments
|
|
|
|
|
|
Courtesy of Wong Danny of MaxWell Devonshire Realty
|
|
|
|
|
|
|
|
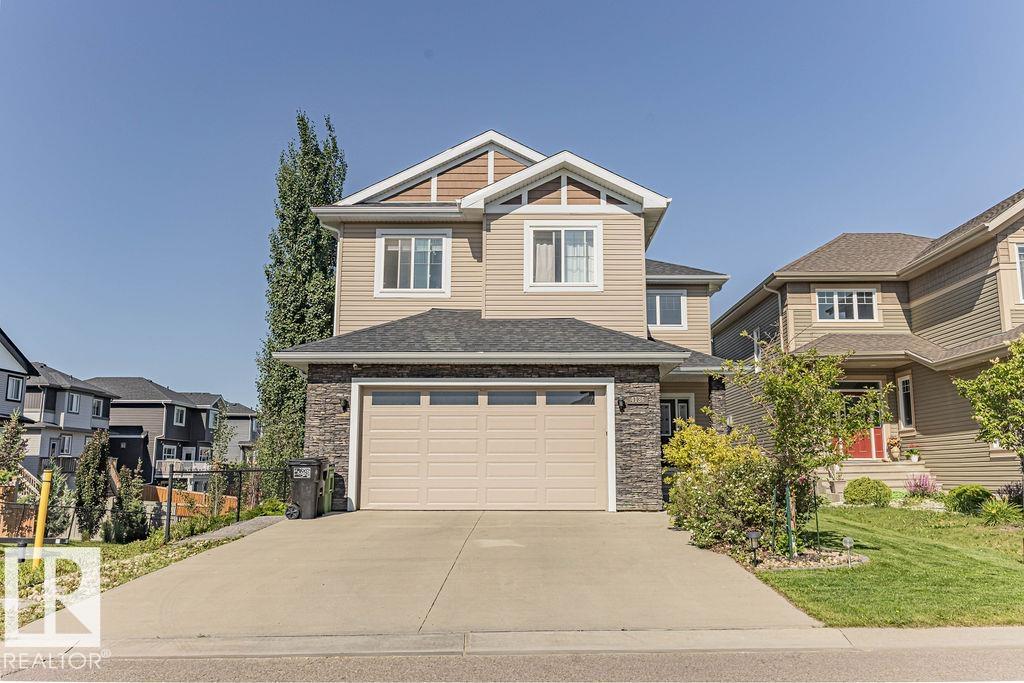 |
|
|
|
|
MLS® System #: E4452861
Address: 4136 CHARLES LINK Link
Size: 2803 sq. ft.
Days on Website:
ACCESS Days on Website
|
|
|
|
|
|
|
|
|
|
|
GOOD MORNING EDMONTON! Discover this stunning 2800 sq ft 4 bed, 4 full bath walkout 2-storey in the vibrant community of Chappelle! Step into the grand foyer with soaring ceilings and an ele...
View Full Comments
|
|
|
|
|
|
Courtesy of Osmond Jennifer, Dean Felicia of RE/MAX Excellence
|
|
|
|
|
|
|
|
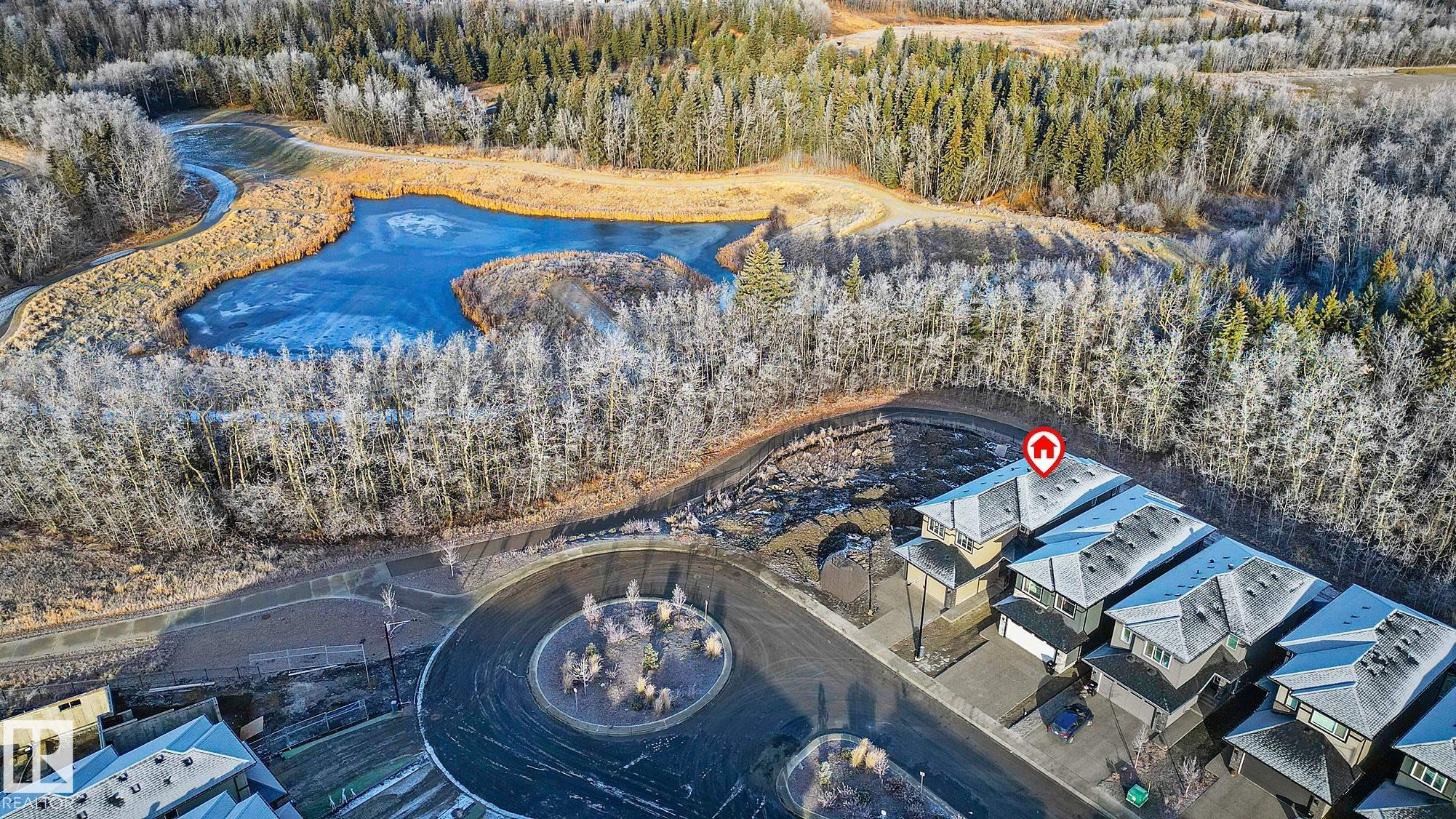 |
|
|
|
|
MLS® System #: E4466971
Address: 6636 CRAWFORD LANDING Landing
Size: 2394 sq. ft.
Days on Website:
ACCESS Days on Website
|
|
|
|
|
|
|
|
|
|
|
Klair Custom Homes invites you to live in the beautiful nature inspired niche of Crawford Landing! This almost 2400SQFT WALKOUT offers SPICE KITCHEN, MAIN FLOOR BDRM & FULL BATHROOM, OPEN TO...
View Full Comments
|
|
|
|
|
|
Courtesy of Salame Mason, Salame Neithan of RE/MAX River City
|
|
|
|
|
|
|
|
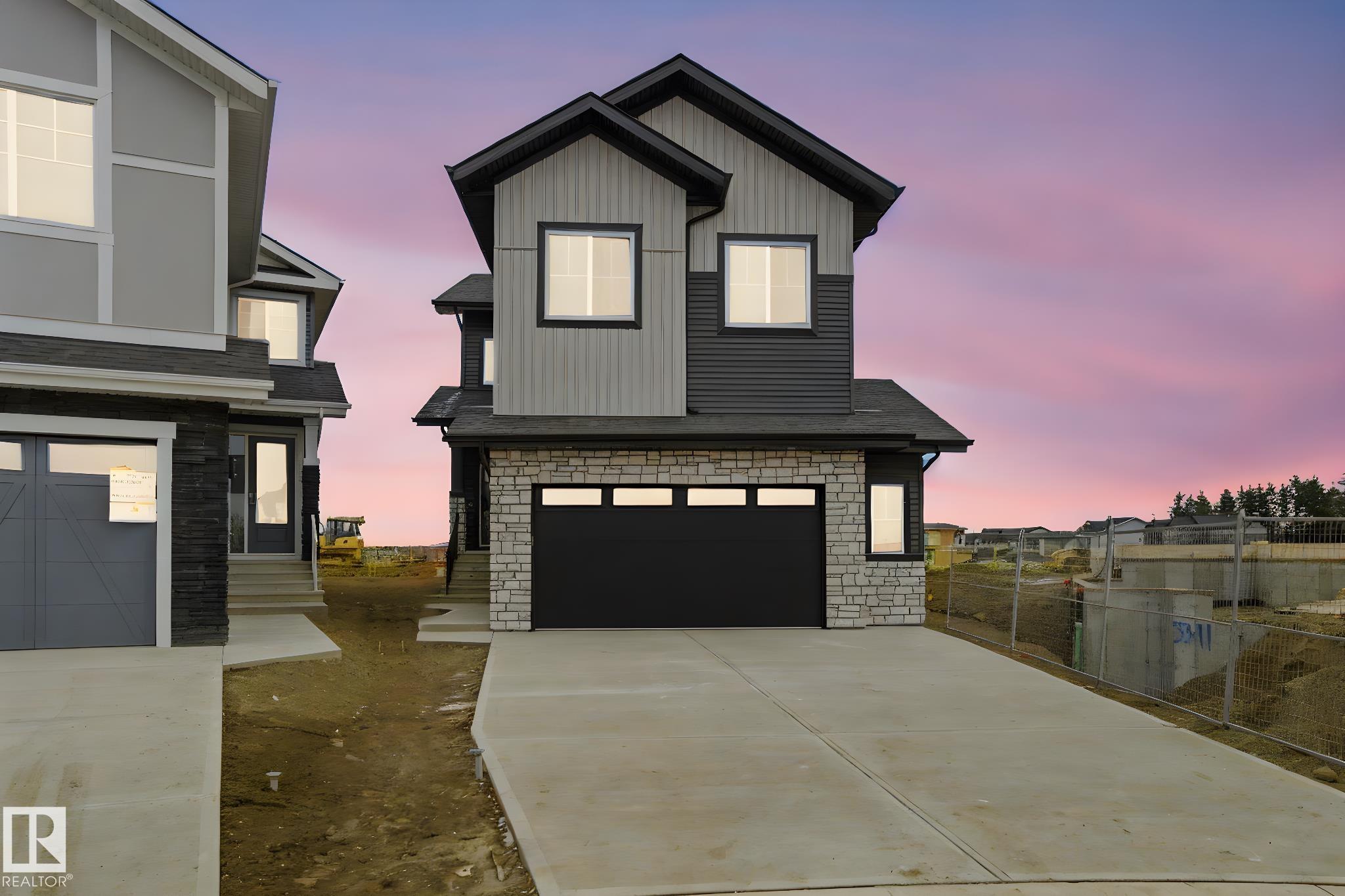 |
|
|
|
|
MLS® System #: E4466599
Address: 3309 Chernowski Way
Size: 2383 sq. ft.
Days on Website:
ACCESS Days on Website
|
|
|
|
|
|
|
|
|
|
|
FINESSE BUILT HOMES quality and experience is evident in there new homes, Brand 2 storey new build with separate entrance and 2383 Sq Ft. This home has a roaring open concept with high ceili...
View Full Comments
|
|
|
|
|
|
Courtesy of Malhotra Natasha of RE/MAX Excellence
|
|
|
|
|
|
|
|
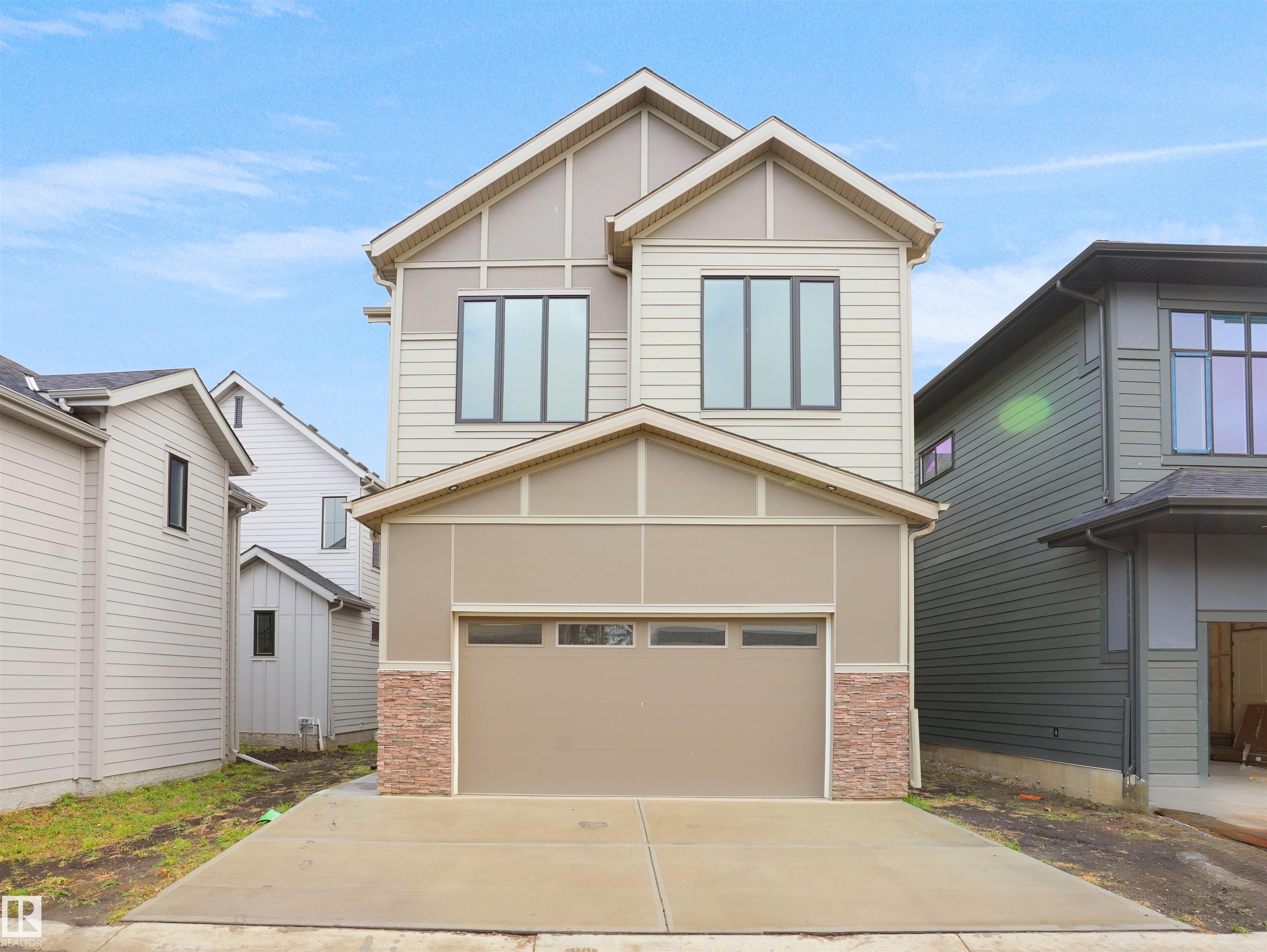 |
|
|
|
|
|
|
|
|
|
welcome to this fully upgraded house with 3042 sq ft above grade + finished legal basement suite in Chappelle! Featuring 7 bedrooms + 5 baths, THREE KITCHENS, DESIGNATED MUDROOM/COATROOM & C...
View Full Comments
|
|
|
|
|
|
Courtesy of Malhotra Natasha of RE/MAX Excellence
|
|
|
|
|
|
|
|
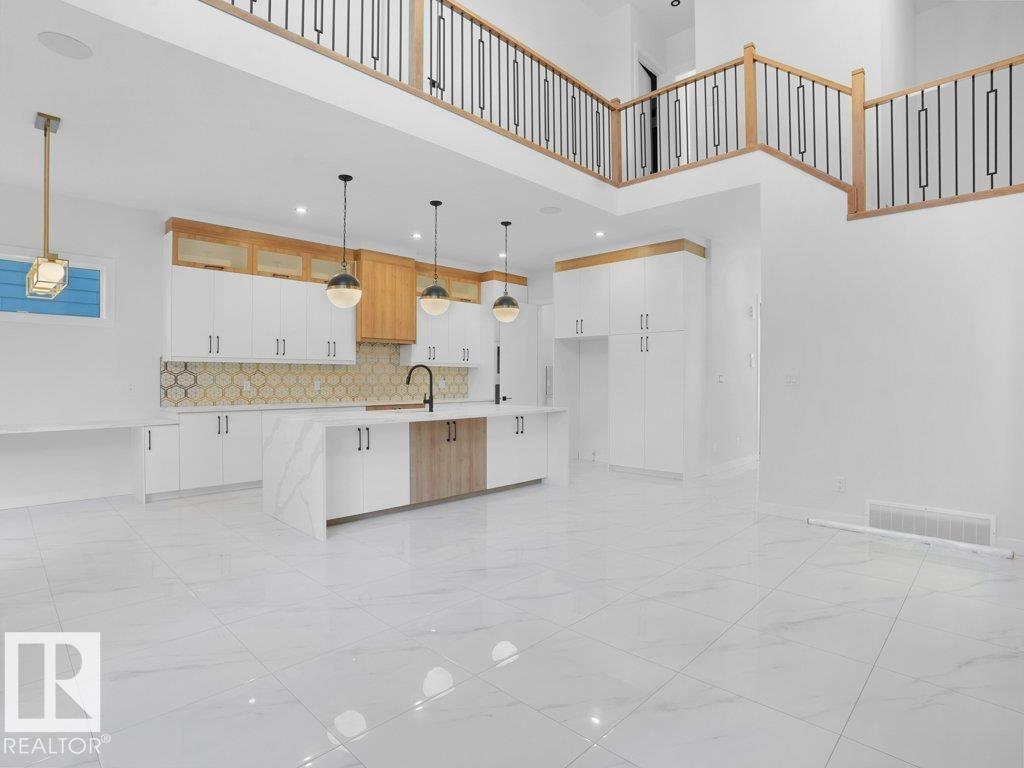 |
|
|
|
|
MLS® System #: E4468546
Address: 6131 CRAWFORD Drive
Size: 2746 sq. ft.
Days on Website:
ACCESS Days on Website
|
|
|
|
|
|
|
|
|
|
|
Home facing to creek/Walking trail, FINISHED LEGAL BASEMENT SUITE. Welcome to this fully upgraded home in Chappelle featuring 7 bedrooms & 5 bathrooms. This home offers a rear double attache...
View Full Comments
|
|
|
|
|
|
Courtesy of Sehgal Jaspreet of RE/MAX Excellence
|
|
|
|
|
|
|
|
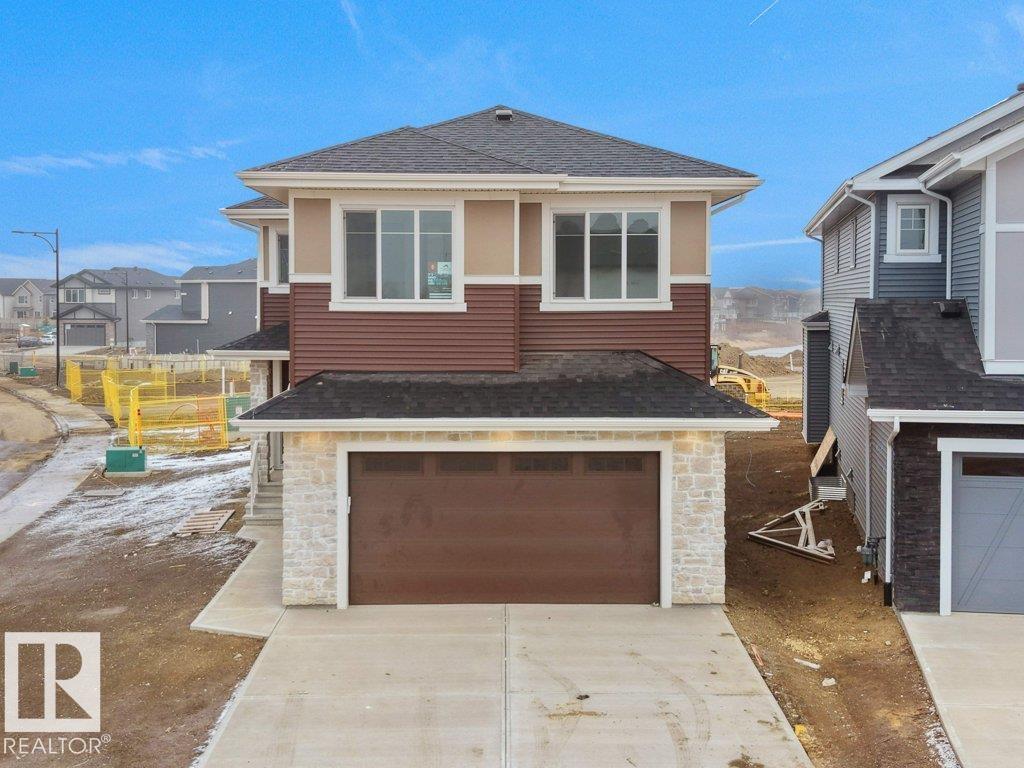 |
|
|
|
|
MLS® System #: E4466149
Address: 3305 Chernowski Way SW
Size: 2422 sq. ft.
Days on Website:
ACCESS Days on Website
|
|
|
|
|
|
|
|
|
|
|
BRAND NEW "AUGUSTA" LUXURY HOME built by custom builders Happy Planet Homes sitting on a Corner 28 pocket wide REGULAR LOT offers 5 BEDROOMS & 3 FULL WASHROOMS is now available in the beauti...
View Full Comments
|
|
|
|
|
|
Courtesy of Amritpal Singh . of Royal Lepage Arteam Realty
|
|
|
|
|
|
|
|
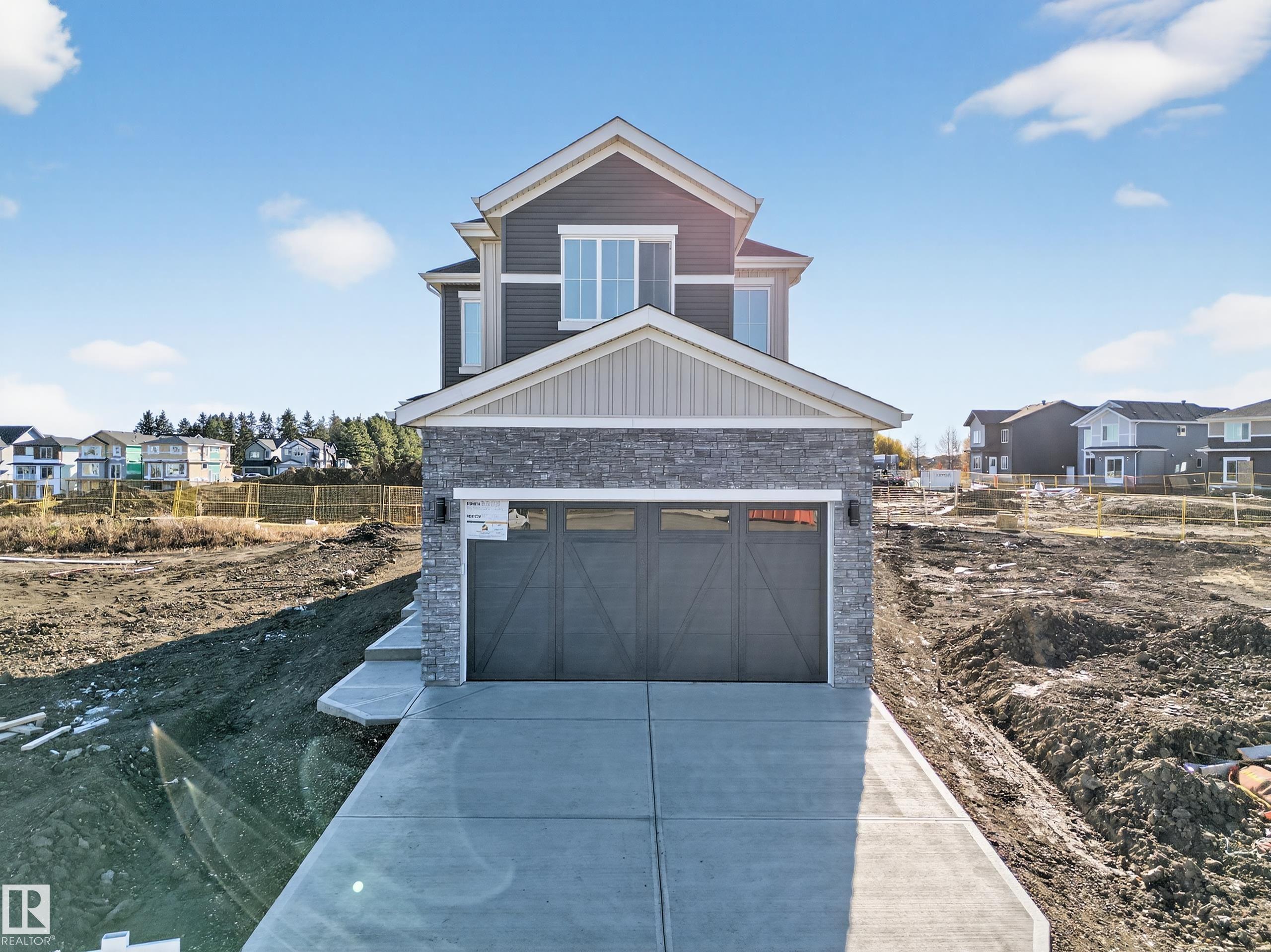 |
|
|
|
|
MLS® System #: E4463586
Address: 3285 CHERNOWSKI Way SW
Size: 2044 sq. ft.
Days on Website:
ACCESS Days on Website
|
|
|
|
|
|
|
|
|
|
|
Brand New 4-Bedroom Home in Chappelle | Spice Kitchen | Main Floor Bed & Bath | |Open to Below|Side Entrance|Regular lot Welcome to this beautifully built by Happy Planet Homes 2-storey loc...
View Full Comments
|
|
|
|
|
|
|
|
|
Courtesy of Lofthaug David of Bode
|
|
|
|
|
|
|
|
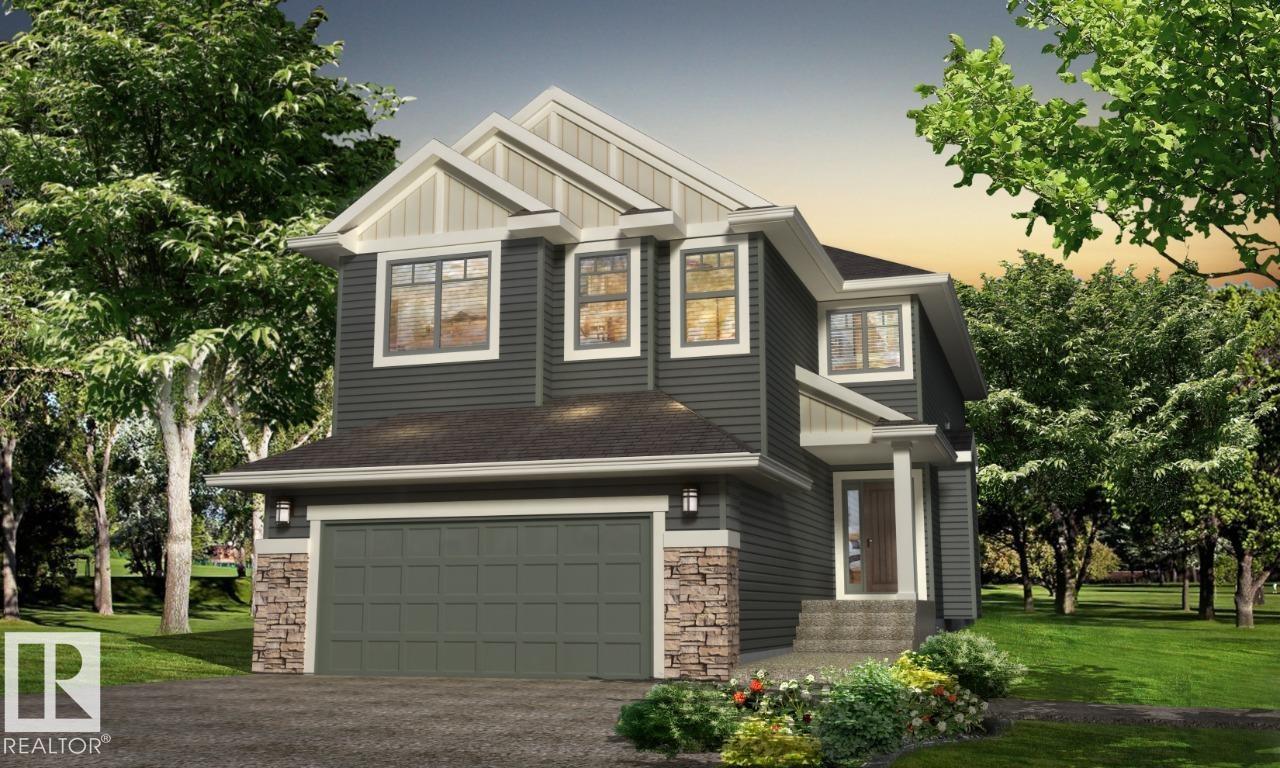 |
|
|
|
|
MLS® System #: E4463269
Address: 5057 Cawsey Link SW
Size: 2343 sq. ft.
Days on Website:
ACCESS Days on Website
|
|
|
|
|
|
|
|
|
|
|
Discover exceptional livability in this stunning 2,327 sq. ft. modern farmhouse home designed for comfort, connection, and everyday ease. Step through the inviting foyer into a soaring open-...
View Full Comments
|
|
|
|
|
|
Courtesy of Huynh Andy of Exp Realty
|
|
|
|
|
|
|
|
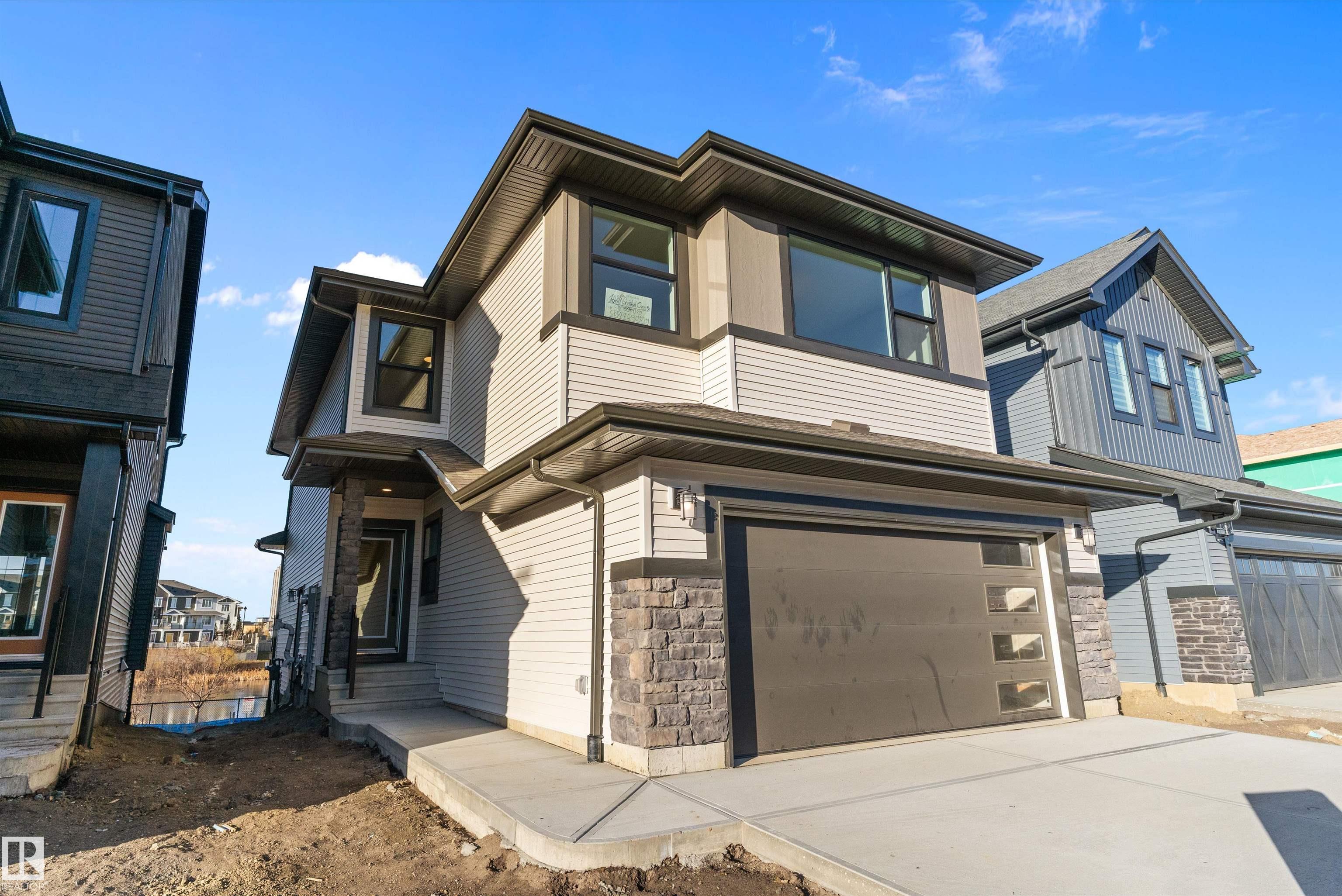 |
|
|
|
|
MLS® System #: E4465646
Address: 1084 Cristall Crescent
Size: 2308 sq. ft.
Days on Website:
ACCESS Days on Website
|
|
|
|
|
|
|
|
|
|
|
Welcome to this stunning 2,308 sq ft home, crafted for modern living with elevated style. This spacious 3-bedroom layout is designed for both family life and entertaining. The main floor fea...
View Full Comments
|
|
|
|
|
|
Courtesy of Karout Wally of Royal Lepage Arteam Realty
|
|
|
|
|
|
|
|
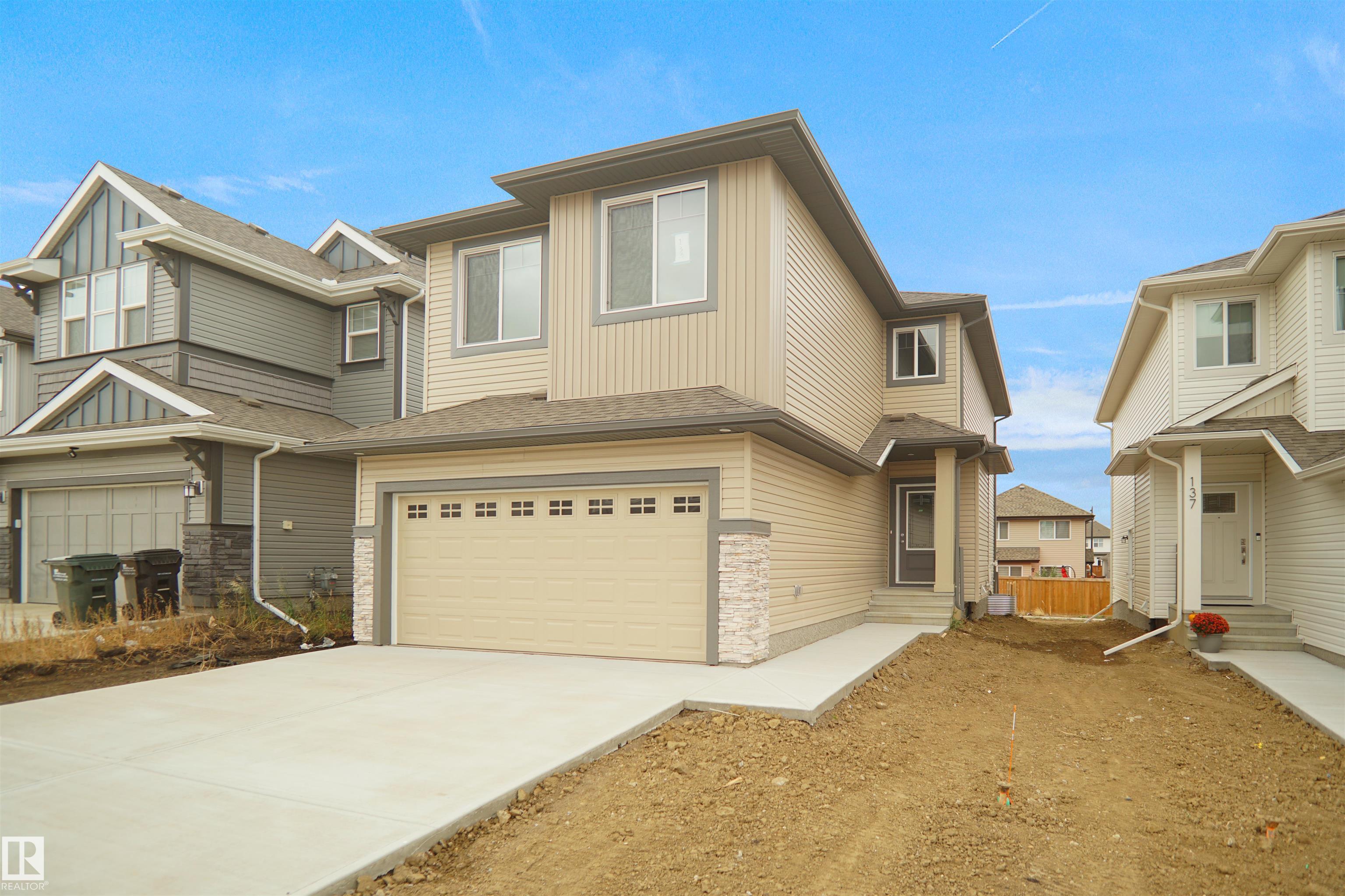 |
|
|
|
|
|
|
|
|
|
Welcome to the "Chelsea" built by the award-winning builder Pacesetter homes located in the heart of the Chappelle and just steps to the walking trails and parks. As you enter the home you a...
View Full Comments
|
|
|
|
|
|
Courtesy of Aneja Sanbir of Century 21 Signature Realty
|
|
|
|
|
|
|
|
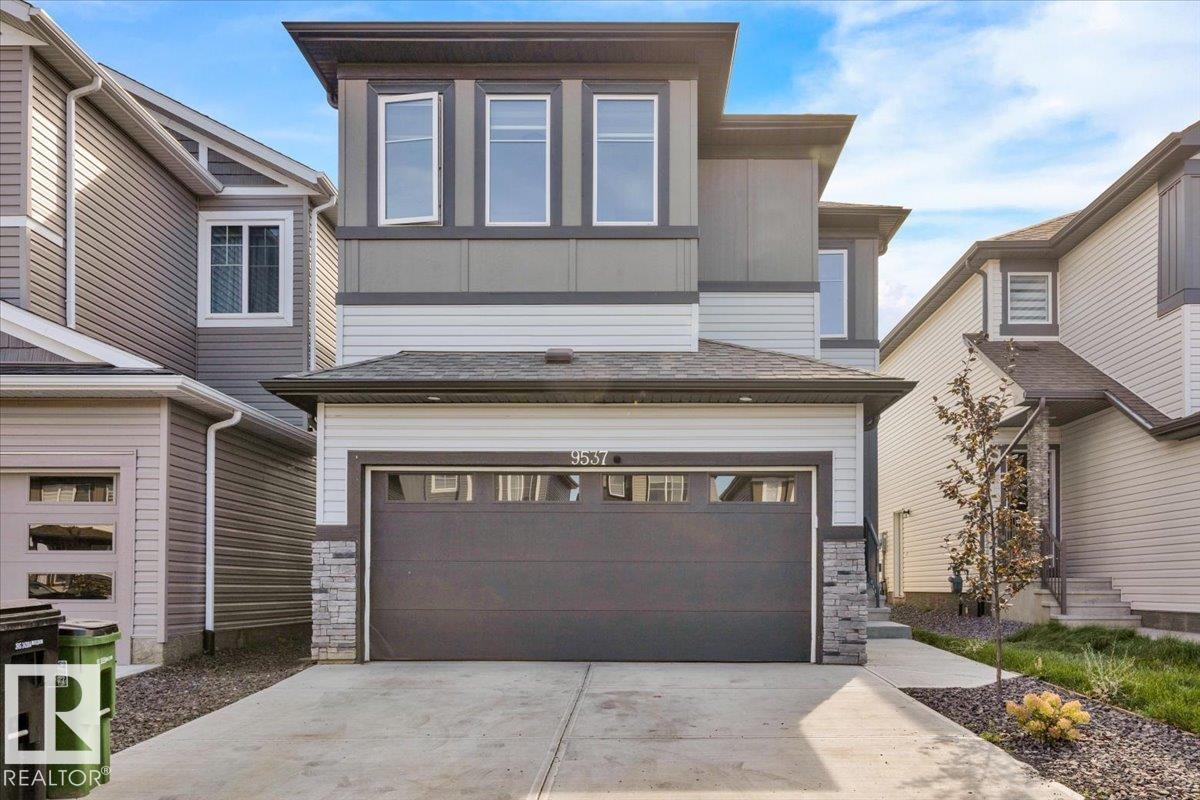 |
|
|
|
|
MLS® System #: E4461209
Address: 9537 CARSON BEND Bend
Size: 1709 sq. ft.
Days on Website:
ACCESS Days on Website
|
|
|
|
|
|
|
|
|
|
|
Welcome to this beautiful 4 bedroom, 4 bath home with legal basement suite. What a stunning new home for any buyer. Fantastic curb appeal with a covered front porch and large double car gara...
View Full Comments
|
|
|
|
|
|
Courtesy of Gee Alan, Chau Michelle of RE/MAX Elite
|
|
|
|
|
|
|
|
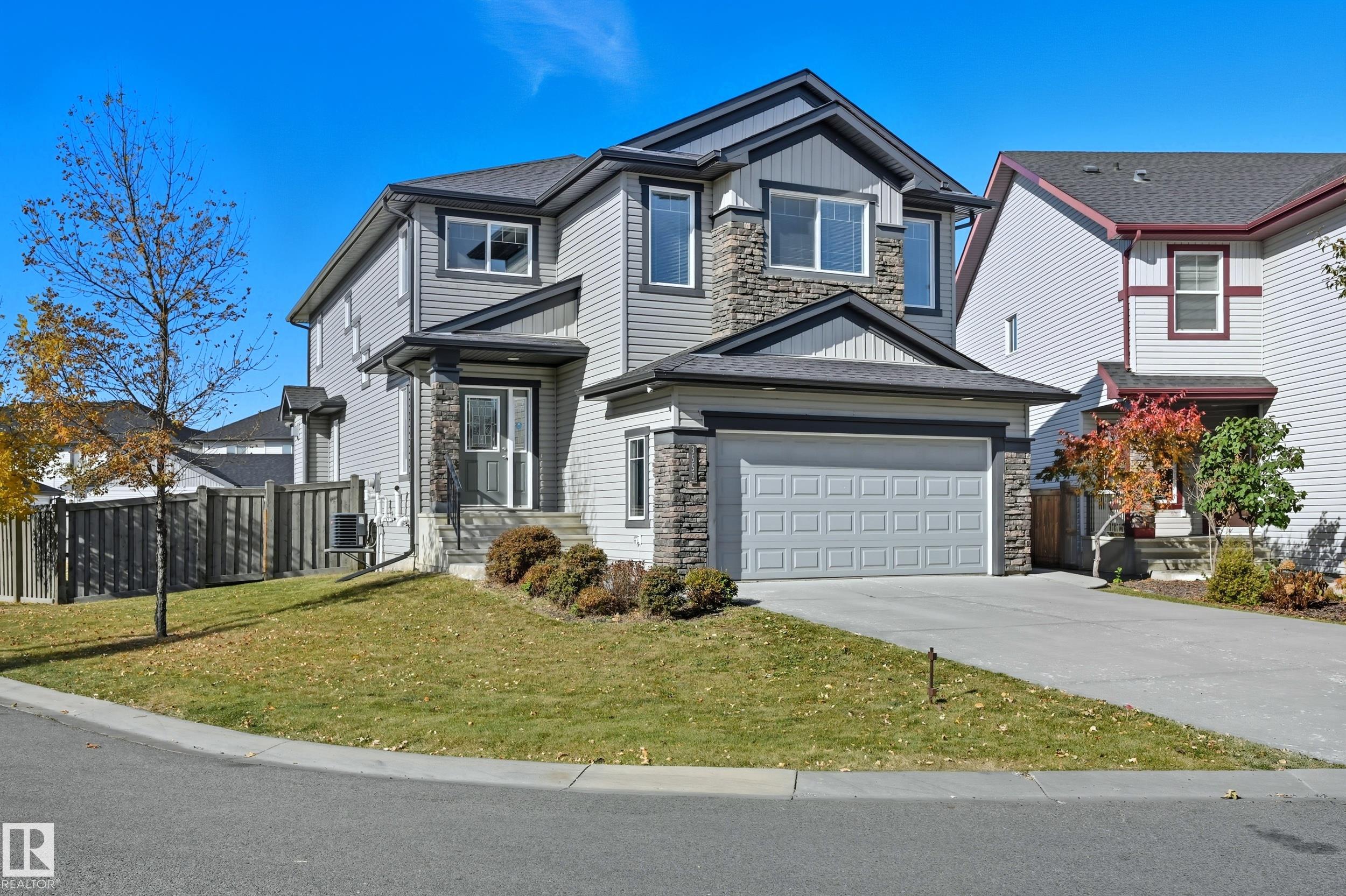 |
|
|
|
|
MLS® System #: E4462020
Address: 3552 CLAXTON Crescent
Size: 2493 sq. ft.
Days on Website:
ACCESS Days on Website
|
|
|
|
|
|
|
|
|
|
|
Unique well functioning layout for multi-generational families or investment income offset. Turn key ready, complete w/2 bedroom legal suite. The Madrid model by Bedrock Homes offers a natur...
View Full Comments
|
|
|
|
|
|
Courtesy of Karout Wally of Royal Lepage Arteam Realty
|
|
|
|
|
|
|
|
 |
|
|
|
|
MLS® System #: E4466765
Address: 9389 COOPER BEND Bend
Size: 1856 sq. ft.
Days on Website:
ACCESS Days on Website
|
|
|
|
|
|
|
|
|
|
|
SHOW HOME FOR SALE !!!! Welcome to the "Vienna" built by the award-winning builder Pacesetter homes and is located in the heart of Chappelle and just steps to the neighborhood park and the ....
View Full Comments
|
|
|
|
|
|
Courtesy of Gee Alan, Chau Michelle of RE/MAX Elite
|
|
|
|
|
|
|
|
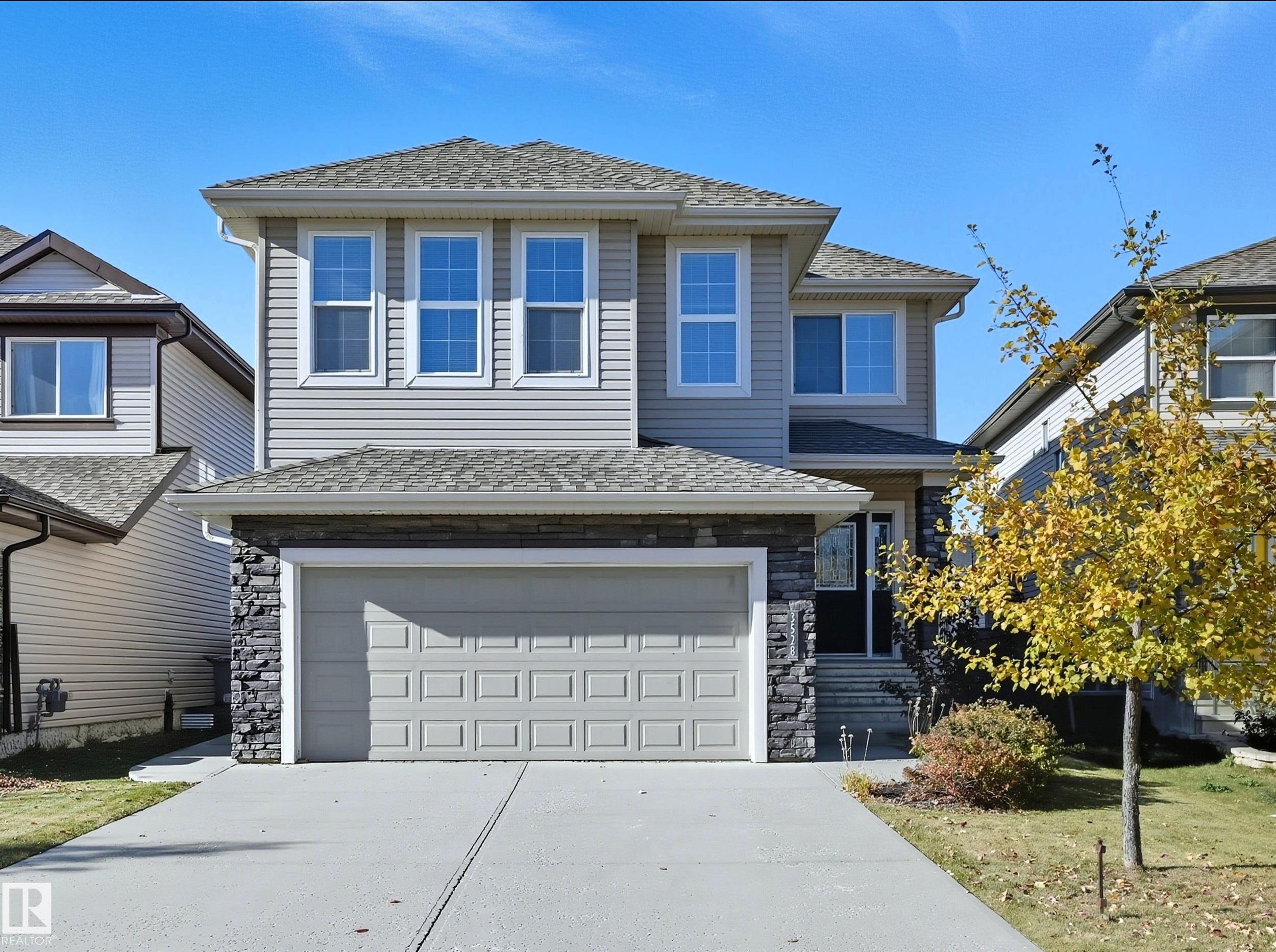 |
|
|
|
|
MLS® System #: E4462024
Address: 3528 CLAXTON Crescent
Size: 2493 sq. ft.
Days on Website:
ACCESS Days on Website
|
|
|
|
|
|
|
|
|
|
|
A rare opportunity for multi-family investors, in search of income generating offsets. Each home is built by Bedrock Homes with legal suites, catering to 2 families each or multi-generationa...
View Full Comments
|
|
|
|
|
|
Courtesy of Karout Wally of Royal Lepage Arteam Realty
|
|
|
|
|
|
|
|
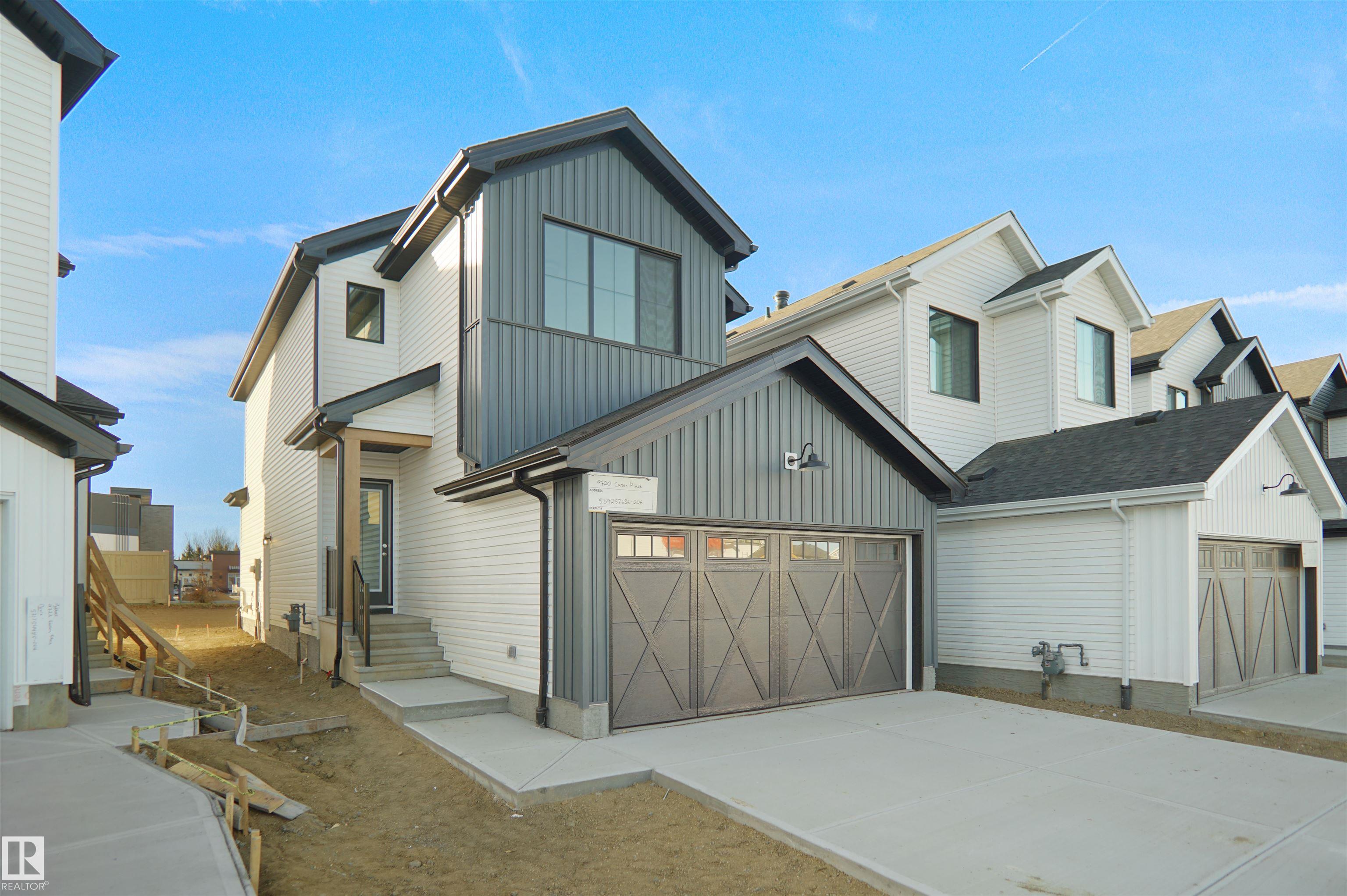 |
|
|
|
|
|
|
|
|
|
Welcome to the "Willow" built by the award-winning builder Pacesetter homes and is located in the heart Chappelle and just steps to the walking trails and parks. As you enter the home you ar...
View Full Comments
|
|
|
|
|
|
Courtesy of Lofthaug David of Bode
|
|
|
|
|
|
|
|
 |
|
|
|
|
MLS® System #: E4464285
Address: 5013 Cawsey Link SW
Size: 2120 sq. ft.
Days on Website:
ACCESS Days on Website
|
|
|
|
|
|
|
|
|
|
|
Designed with livability in mind, this 1,995 sq. ft. Prairie-style home offers the perfect blend of comfort, function, and style. The inviting main floor features a bedroom and full bath, id...
View Full Comments
|
|
|
|
|
|
Courtesy of Lofthaug David of Bode
|
|
|
|
|
|
|
|
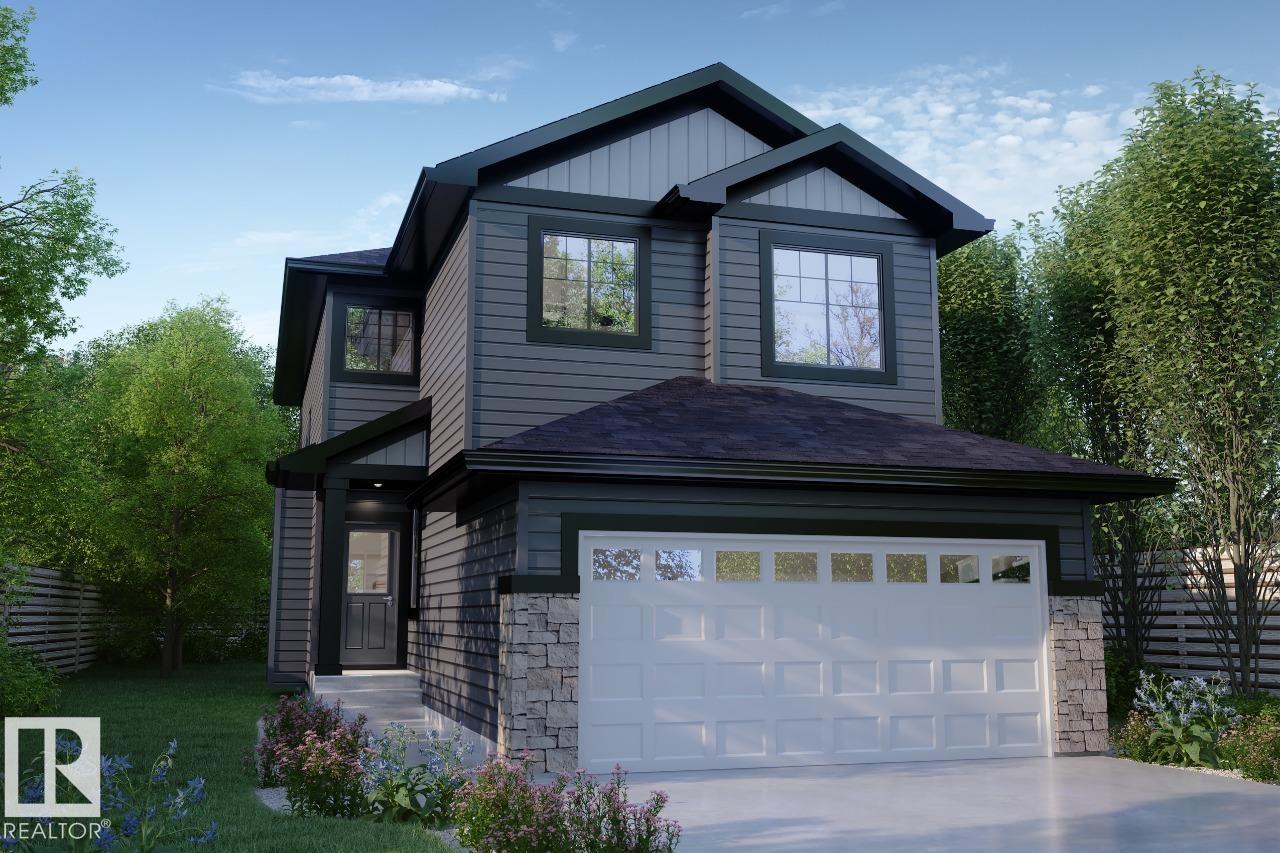 |
|
|
|
|
MLS® System #: E4463449
Address: 5033 Cawsey Link SW
Size: 1904 sq. ft.
Days on Website:
ACCESS Days on Website
|
|
|
|
|
|
|
|
|
|
|
This 1,890 sq. ft. Heritage-style home is thoughtfully designed for modern living, blending functionality, flexibility, and comfort. The inviting foyer welcomes you with a built-in bench and...
View Full Comments
|
|
|
|
|
|
|
|
|
Courtesy of Melnychuk Michael of Century 21 All Stars Realty Ltd
|
|
|
|
|
|
|
|
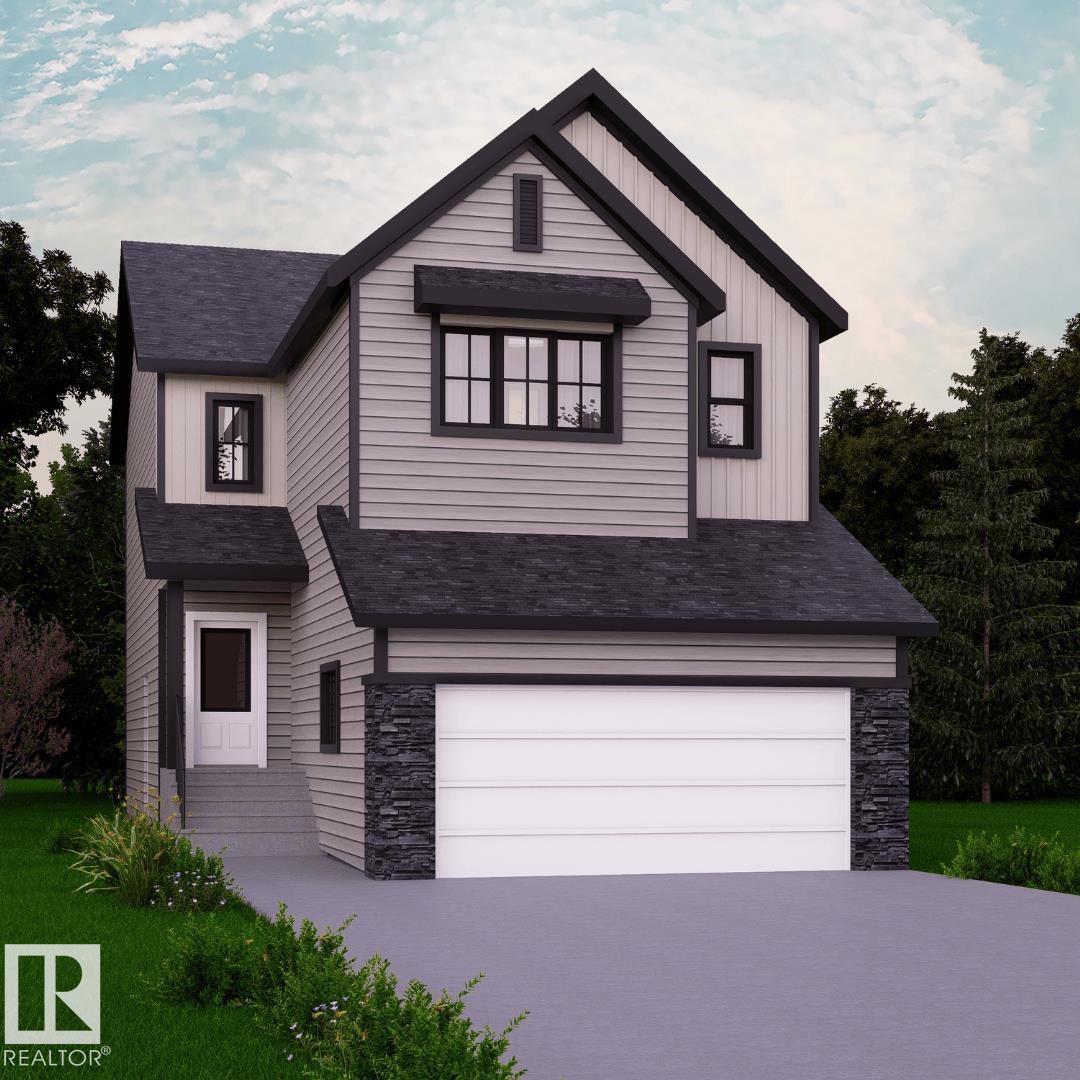 |
|
|
|
|
|
|
|
|
|
Welcome to the Jayne by Akash Homes, a 2003 sq ft home located in the desirable West Edmonton community of Edgemont Place. This beautifully designed home features 9' ceilings, laminate floor...
View Full Comments
|
|
|
|
|
|
Courtesy of Patel Vaibhav, Patel Richi of MaxWell Polaris
|
|
|
|
|
|
|
|
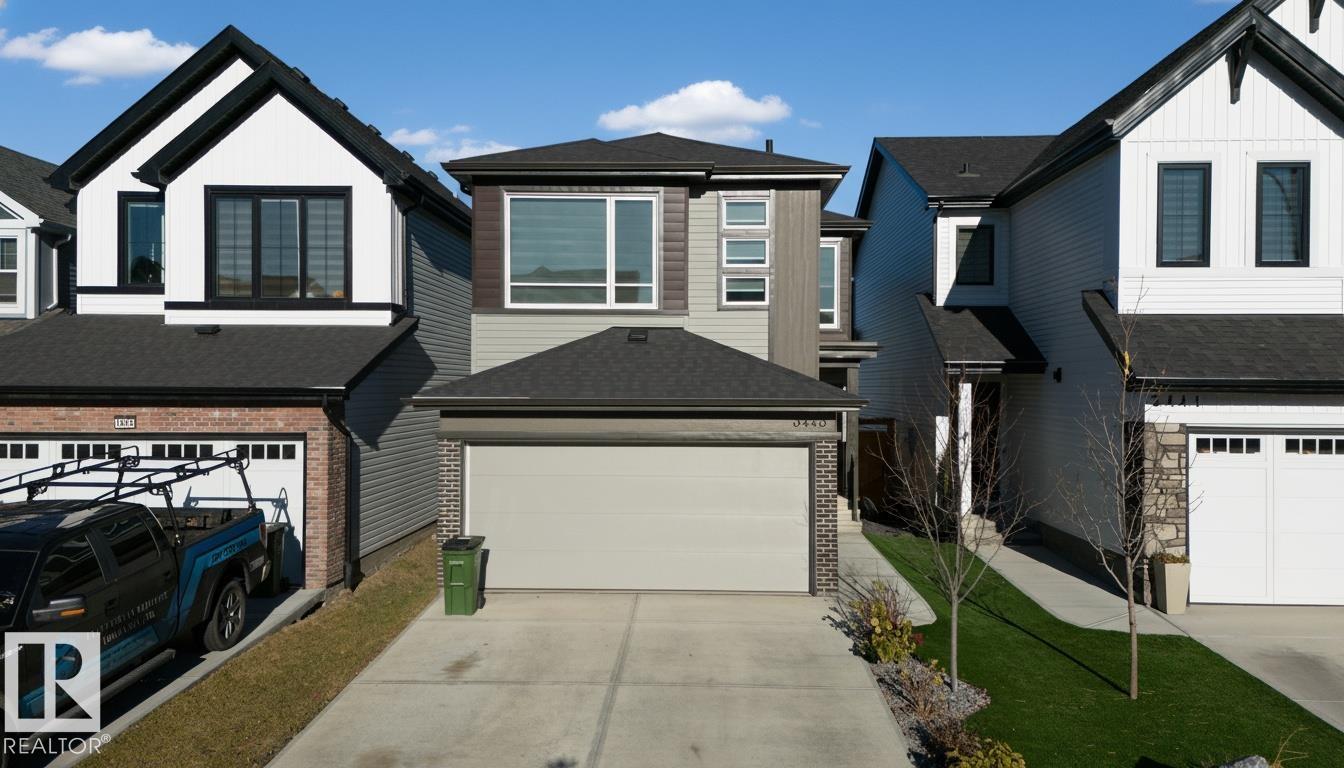 |
|
|
|
|
MLS® System #: E4465511
Address: 3443 Craig Landing SW
Size: 2097 sq. ft.
Days on Website:
ACCESS Days on Website
|
|
|
|
|
|
|
|
|
|
|
Welcome to your dream home in one of Southwest Edmonton's most desirable neighborhoods! This stunning single-family residence offers the perfect blend of modern comfort, functionality, and s...
View Full Comments
|
|
|
|
|
|
Courtesy of Reid Christina of Century 21 Leading
|
|
|
|
|
|
|
|
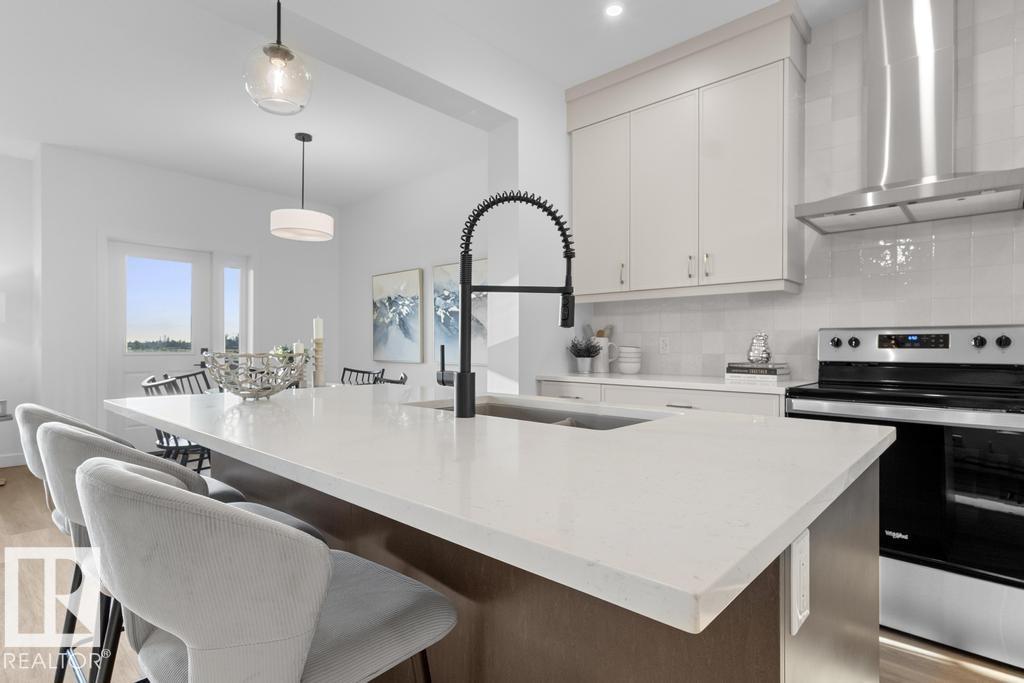 |
|
|
|
|
MLS® System #: E4463709
Address: 4809 CAWSEY Terrace
Size: 1843 sq. ft.
Days on Website:
ACCESS Days on Website
|
|
|
|
|
|
|
|
|
|
|
The perfect NET ZERO Single-family front-attached garage home is located on Cawsey Terrace with Upgraded Exterior Black Window Jambs and Front Landscaping. This home has a west facing backya...
View Full Comments
|
|
|
|
|
|
Courtesy of Melnychuk Michael of Century 21 All Stars Realty Ltd
|
|
|
|
|
|
|
|
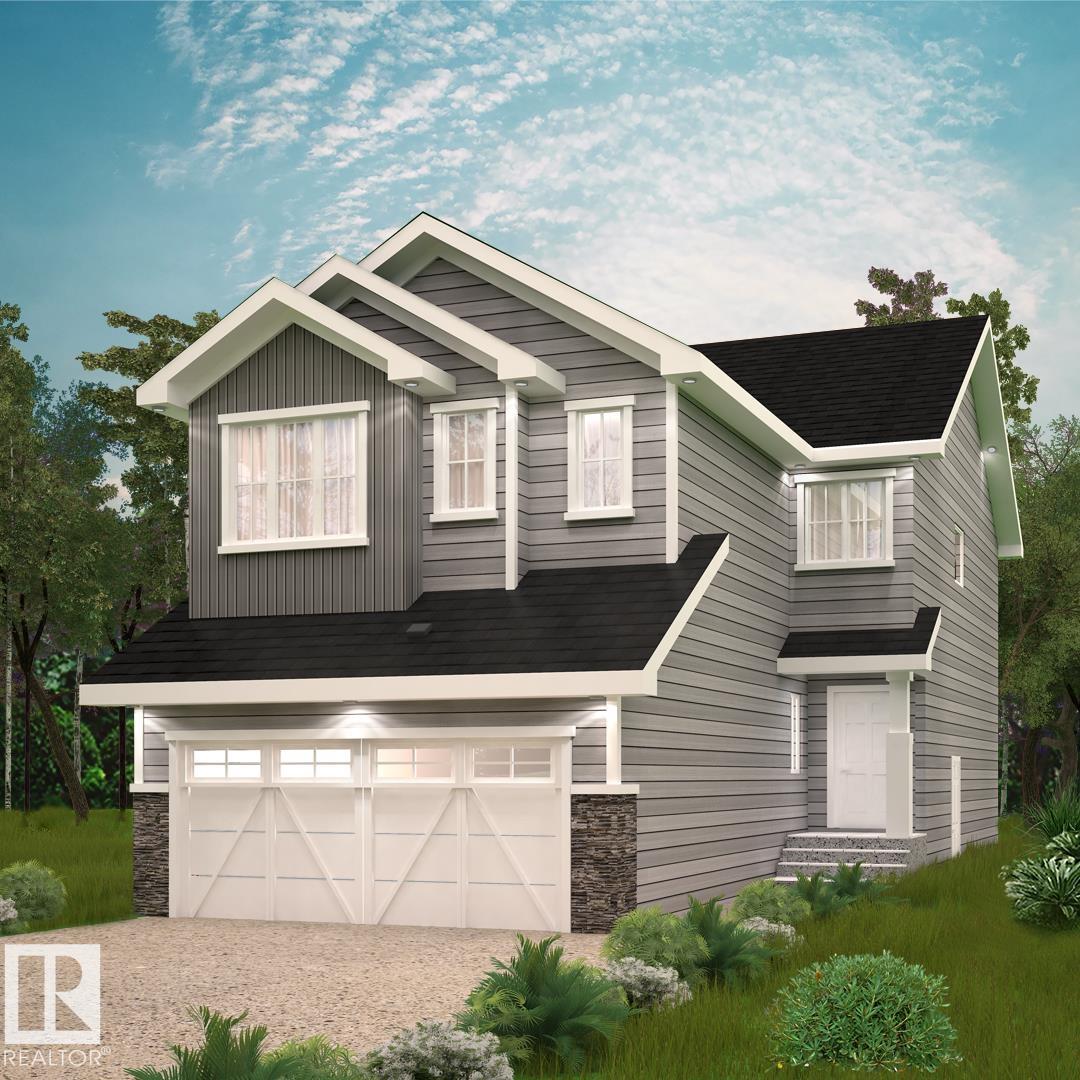 |
|
|
|
|
|
|
|
|
|
Discover life in WestView at Chappelle Gardens, a welcoming community known for parks, trails, and family-friendly amenities. The Fulton by Akash Homes offers over 2,200 sq. ft. of stylish, ...
View Full Comments
|
|
|
|
|


 Why Sell With Me ?
Why Sell With Me ?