|
|
Courtesy of Connors Michael, Rout Denise of RE/MAX Elite
|
|
|
|
|
|
|
|
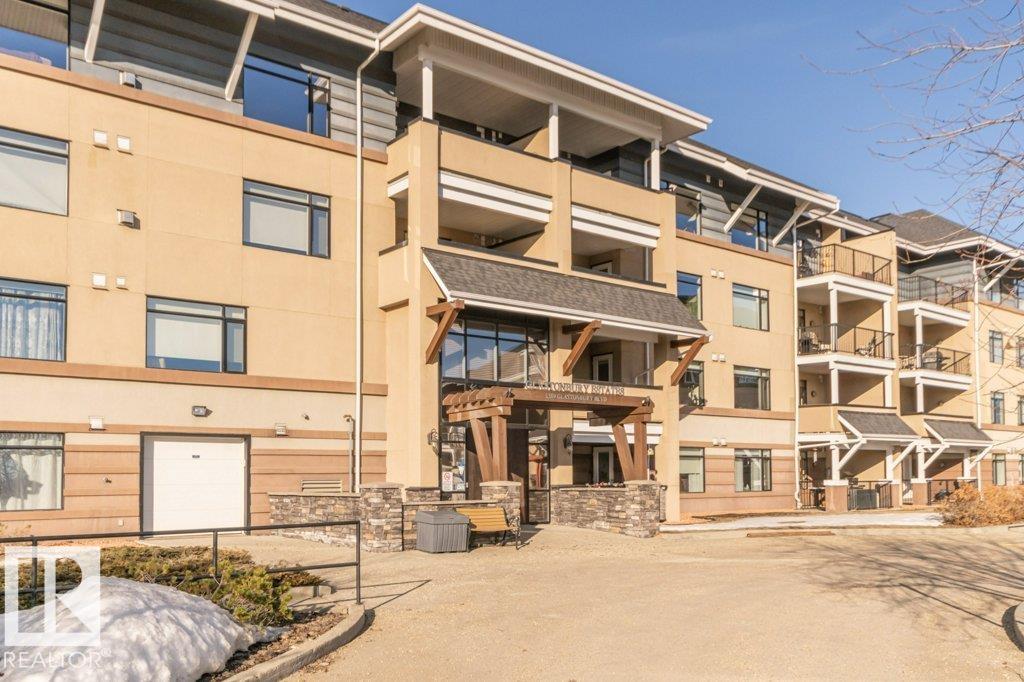 |
|
|
|
|
MLS® System #: E4472944
Address: 306 1589 GLASTONBURY Boulevard
Size: 1220 sq. ft.
Days on Website:
ACCESS Days on Website
|
|
|
|
|
|
|
|
|
|
|
Welcome to Glastonbury Village, an established adult living (18+) community conveniently located on Edmonton's west side steps from public transportation, parks, trails, shopping and more! T...
View Full Comments
|
|
|
|
|
|
Courtesy of Estephan Peter of RE/MAX Elite
|
|
|
|
|
|
|
|
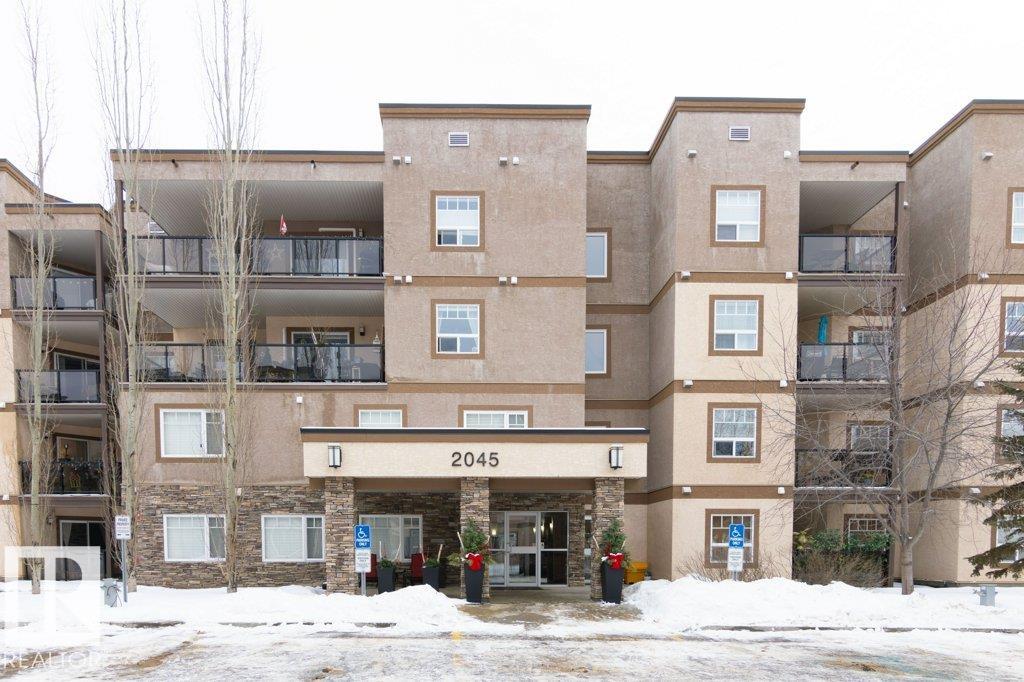 |
|
|
|
|
MLS® System #: E4469758
Address: 107 2045 GRANTHAM Court
Size: 1108 sq. ft.
Days on Website:
ACCESS Days on Website
|
|
|
|
|
|
|
|
|
|
|
Welcome to this beautifully upgraded, 2 BED, 2 BATH condo in sought-after Glastonbury! This south facing CORNER main-floor unit offers an abundance of light with over 7 windows & a spacious ...
View Full Comments
|
|
|
|
|
|
Courtesy of Holowach Erin of ComFree
|
|
|
|
|
|
|
|
 |
|
|
|
|
MLS® System #: E4438252
Address: 315 6925 199 Street
Size: 1085 sq. ft.
Days on Website:
ACCESS Days on Website
|
|
|
|
|
|
|
|
|
|
|
This bright and spacious 2 bed 2 bath south-facing corner unit condo in Glastonbury offers 1085 sq. ft. of open-concept living on the third floor of the concrete-structured Terra Sol Court. ...
View Full Comments
|
|
|
|
|
|
Courtesy of Dehek Jeremy of Exp Realty
|
|
|
|
|
|
|
|
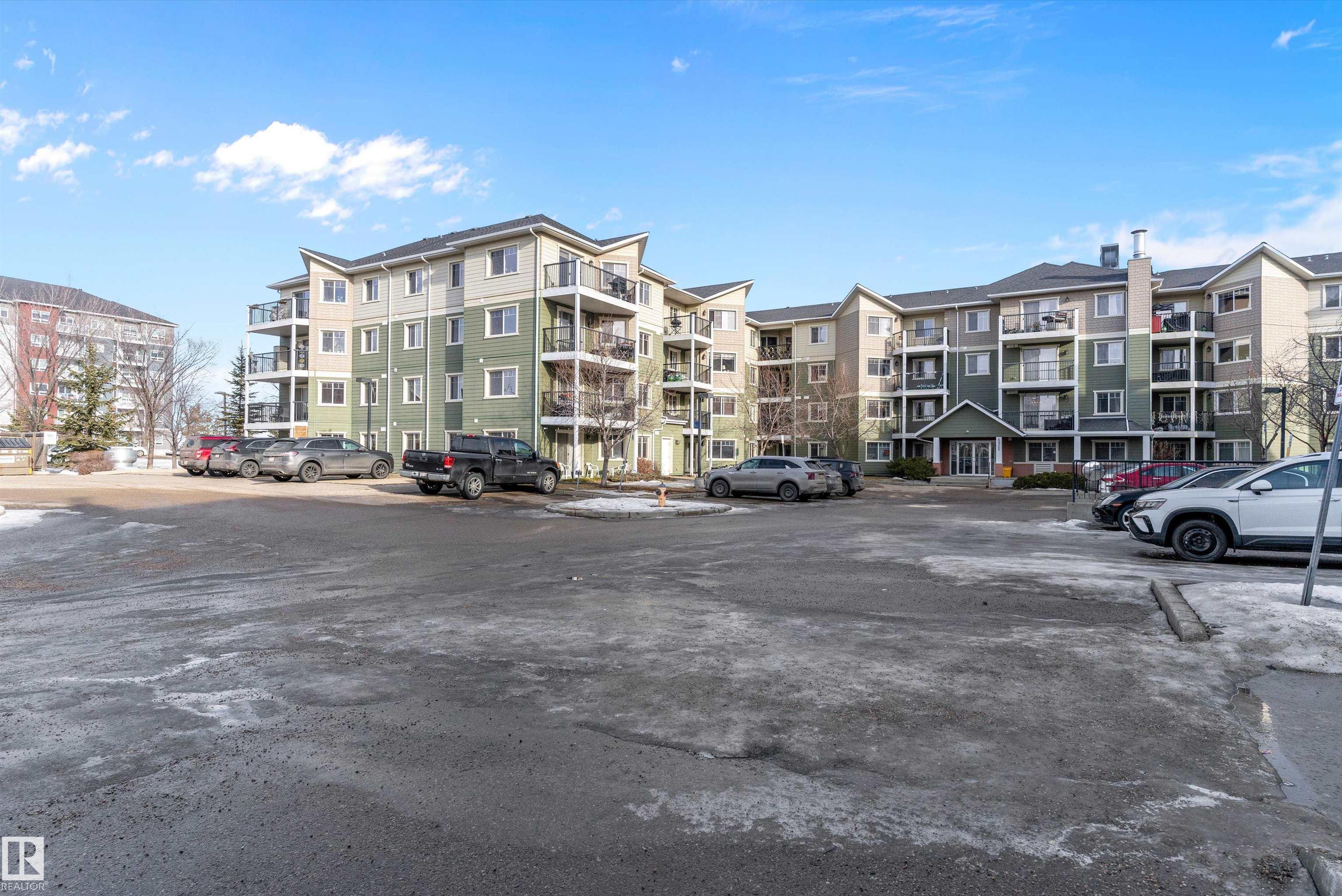 |
|
|
|
|
MLS® System #: E4472875
Address: 317 6925 199 Street
Size: 877 sq. ft.
Days on Website:
ACCESS Days on Website
|
|
|
|
|
|
|
|
|
|
|
Step inside this bright 2 bed, 2 bath condo in the sought-after west end! Featuring solid concrete & steel construction & heated underground pkg, this unit offers comfort, durability, & conv...
View Full Comments
|
|
|
|
|
|
Courtesy of Horvath Neil of RE/MAX Excellence
|
|
|
|
|
|
|
|
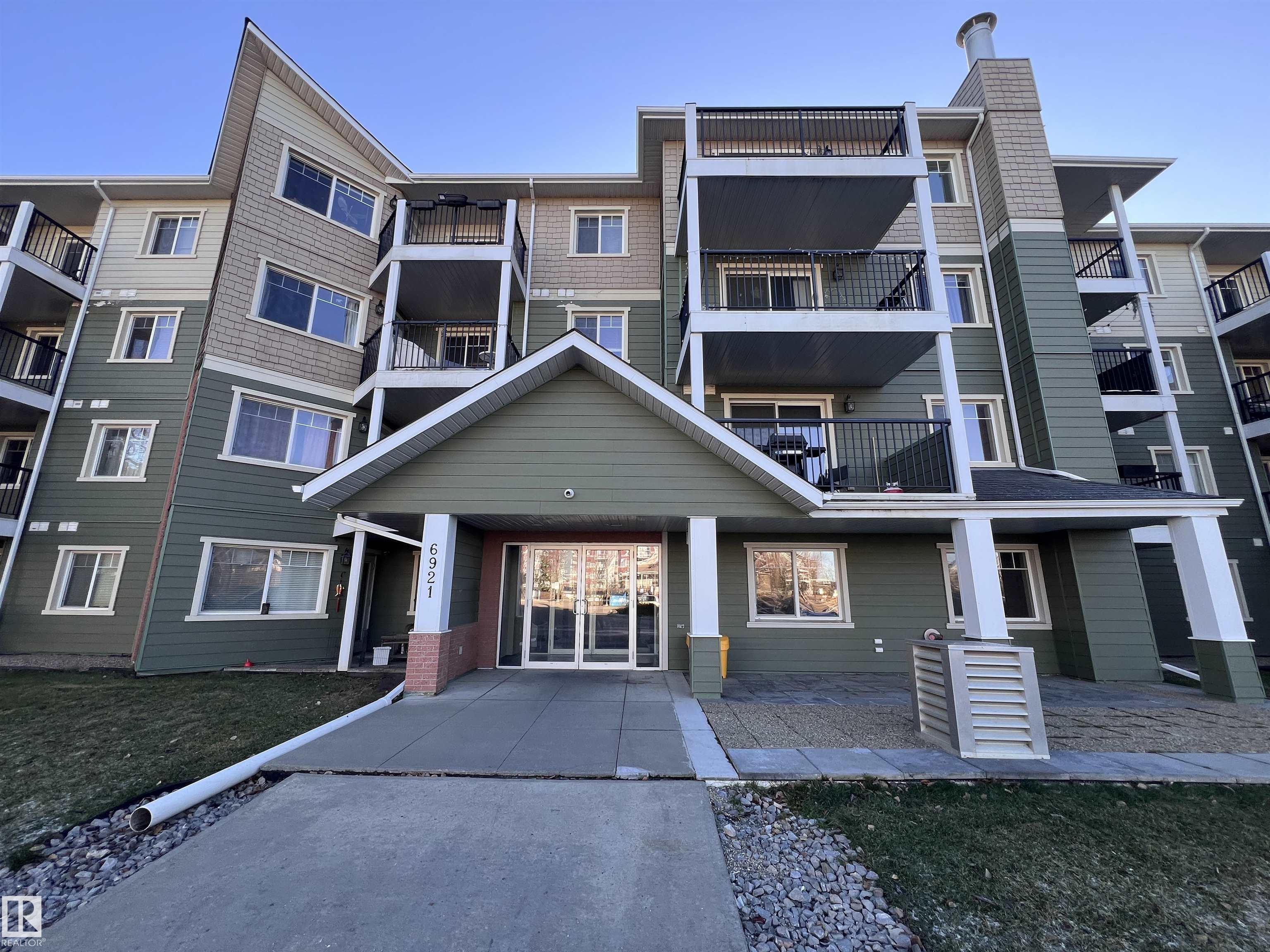 |
|
|
|
|
MLS® System #: E4465883
Address: 302 6921 199 Street
Size: 845 sq. ft.
Days on Website:
ACCESS Days on Website
|
|
|
|
|
|
|
|
|
|
|
This stunning 3rd-floor unit features heated underground parking with storage cage. 2 spacious bedrooms and 2 full bathrooms, you'll find comfort in every corner. Each bedroom boasts a walk-...
View Full Comments
|
|
|
|
|
|
Courtesy of Reinhardt Rick, Parker Megan of Century 21 Masters
|
|
|
|
|
|
|
|
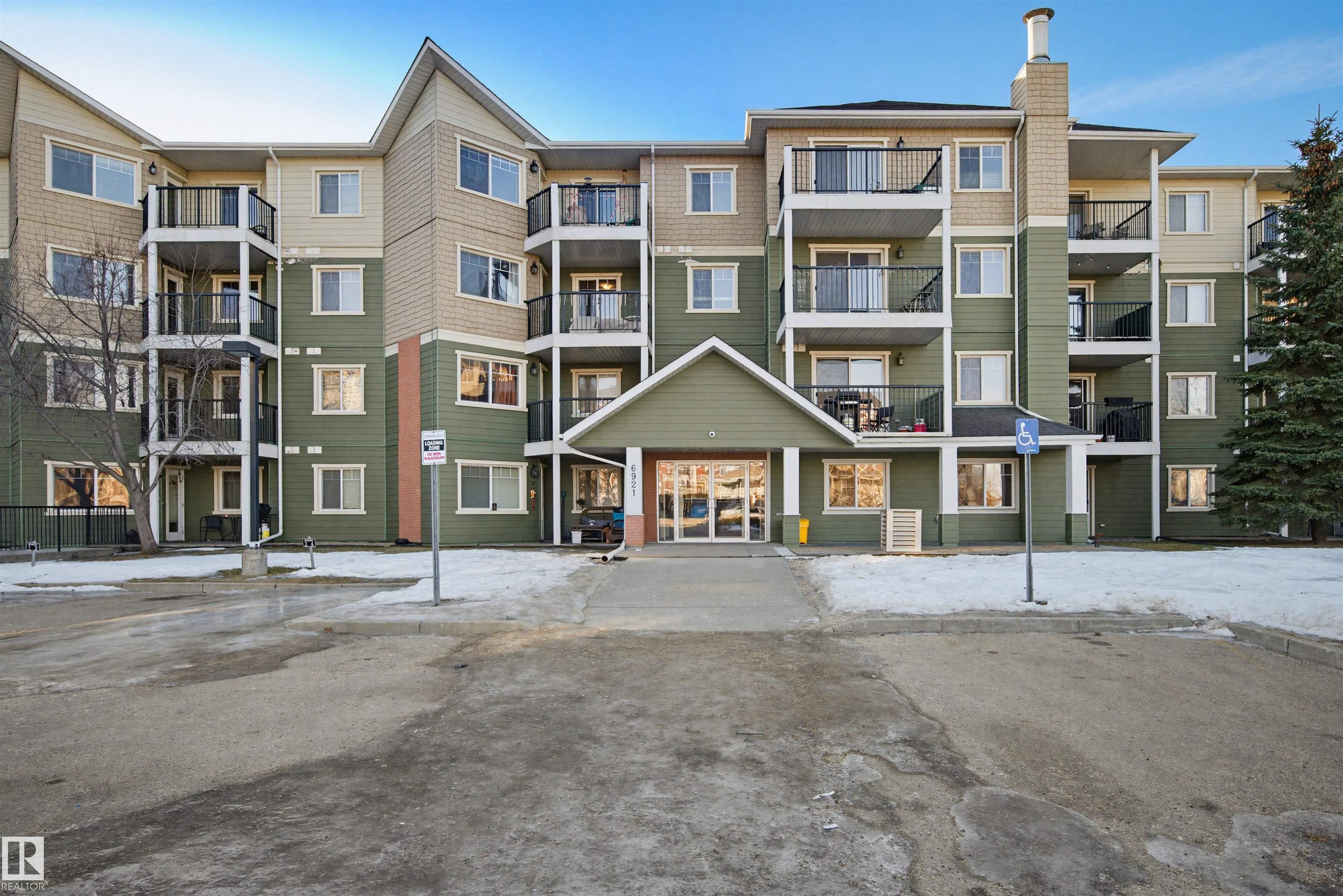 |
|
|
|
|
MLS® System #: E4473437
Address: 114 6921 199 Street
Size: 1025 sq. ft.
Days on Website:
ACCESS Days on Website
|
|
|
|
|
|
|
|
|
|
|
Fantastic end unit 2 bed, 2 bath condo in Glastonbury! This very well kept condo is perfect for any first time buyer looking for a move-in ready place to live. Over 1000 sq ft! Brand new lam...
View Full Comments
|
|
|
|
|
|
Courtesy of Fehlauer Aaron of RE/MAX Excellence
|
|
|
|
|
|
|
|
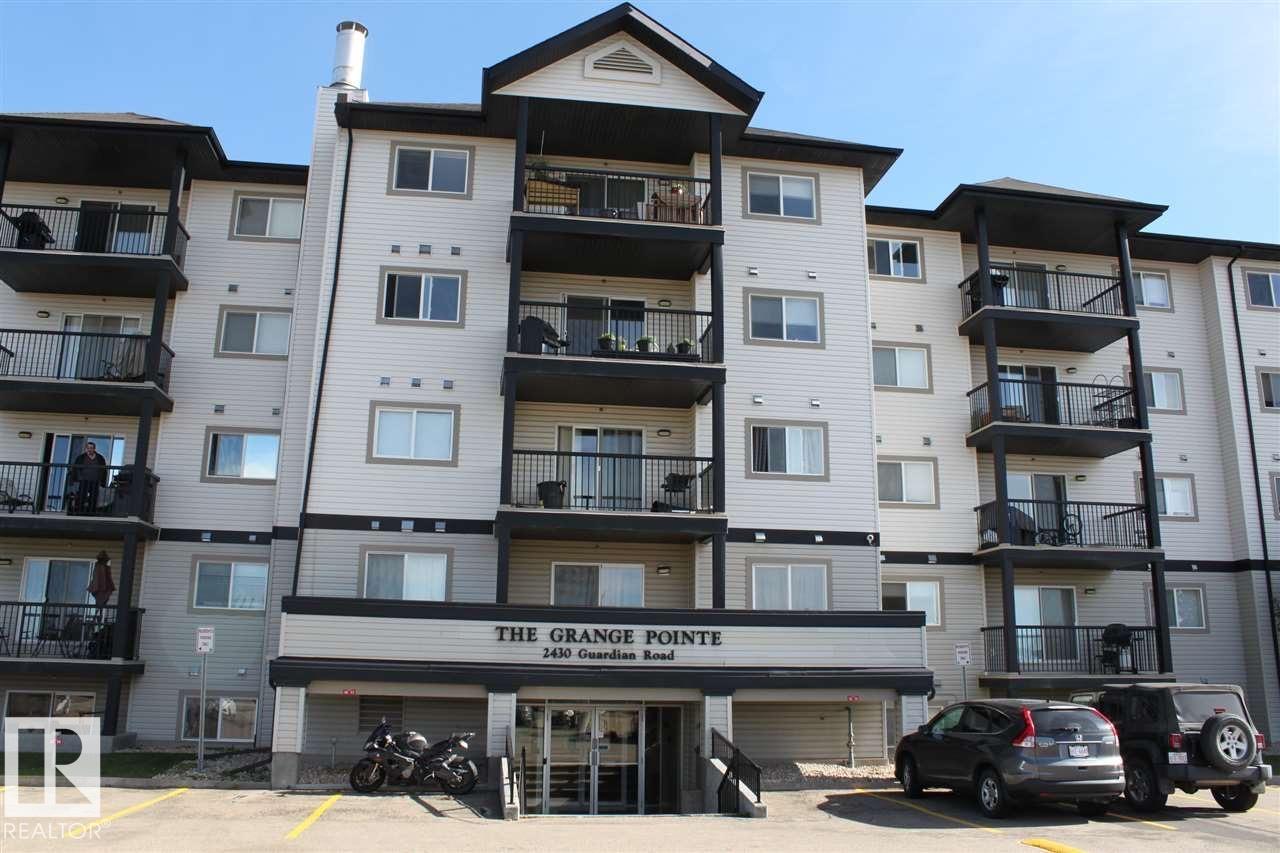 |
|
|
|
|
MLS® System #: E4469787
Address: 516 2430 GUARDIAN Road
Size: 860 sq. ft.
Days on Website:
ACCESS Days on Website
|
|
|
|
|
|
|
|
|
|
|
The search for low cost living close to everything or a fantastic cash positive rental ends with this updated 2-bedroom, 2-bath condo in Grange Pointe. This east-facing unit offers a large ...
View Full Comments
|
|
|
|
|
|
Courtesy of Hebert Pierre, Hebert Guy of Bermont Realty (1983) Ltd
|
|
|
|
|
|
|
|
 |
|
|
|
|
MLS® System #: E4443837
Address: 114 2430 GUARDIAN Road
Size: 821 sq. ft.
Days on Website:
ACCESS Days on Website
|
|
|
|
|
|
|
|
|
|
|
Main floor condo in the Grange Pointe complex. Easy access to the Whitemud and the Anthony Henday. This bedroom and 2 bath condo is ideal for 1st time owner or an investment. Close to shoppi...
View Full Comments
|
|
|
|
|
|
Courtesy of Yegani Nadir of Century 21 Leading
|
|
|
|
|
|
|
|
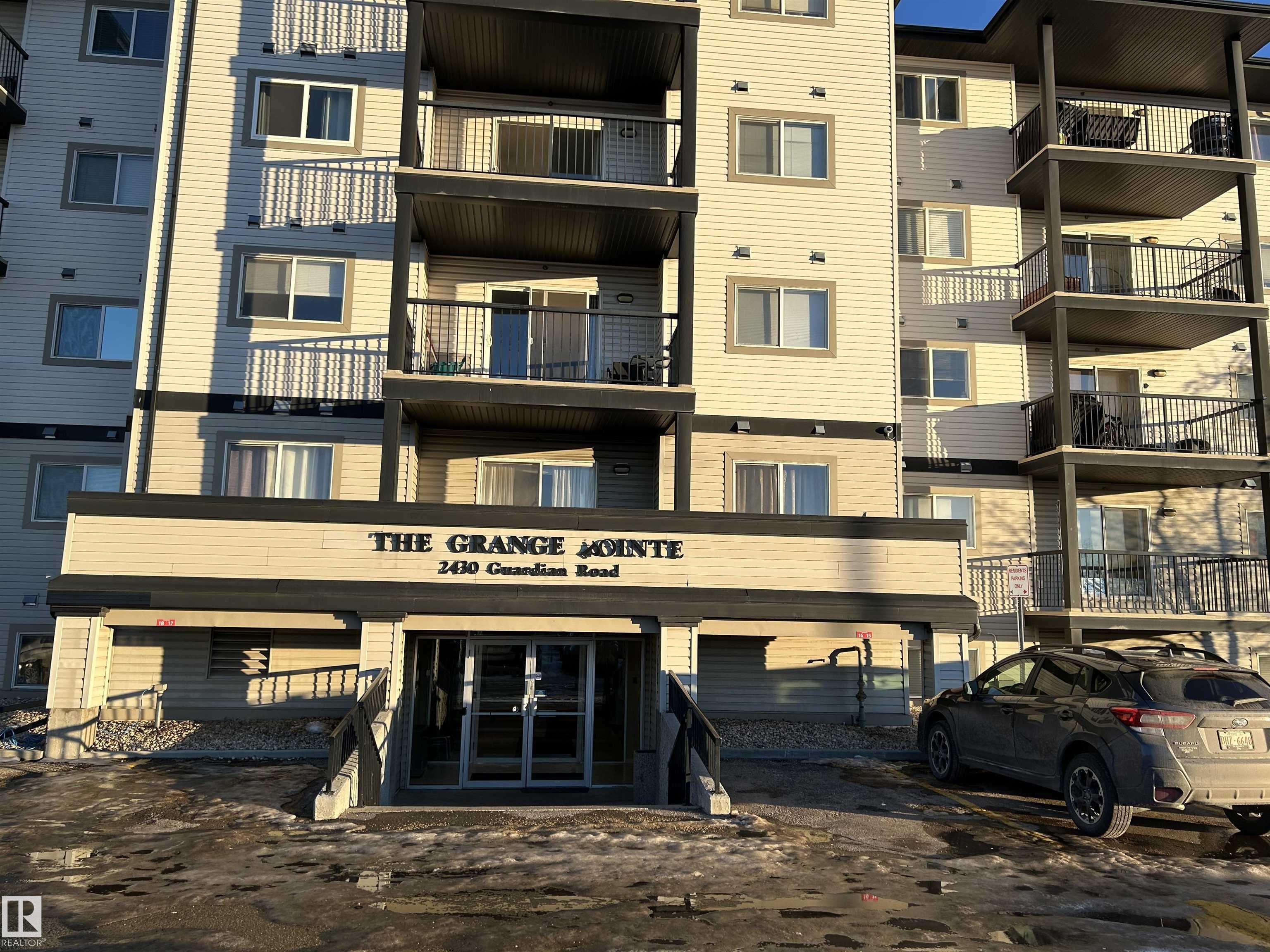 |
|
|
|
|
MLS® System #: E4470604
Address: 310 2430 GUARDIAN Road
Size: 829 sq. ft.
Days on Website:
ACCESS Days on Website
|
|
|
|
|
|
|
|
|
|
|
Beautiful 2-Bedroom, 2 bathroom condo with modern comforts in The Hamptons. This lovely condo features a kitchen with sleek cabinetry, ample counter space, and quality appliances . Spaciou...
View Full Comments
|
|
|
|
|
|
Courtesy of Holowach Erin of ComFree
|
|
|
|
|
|
|
|
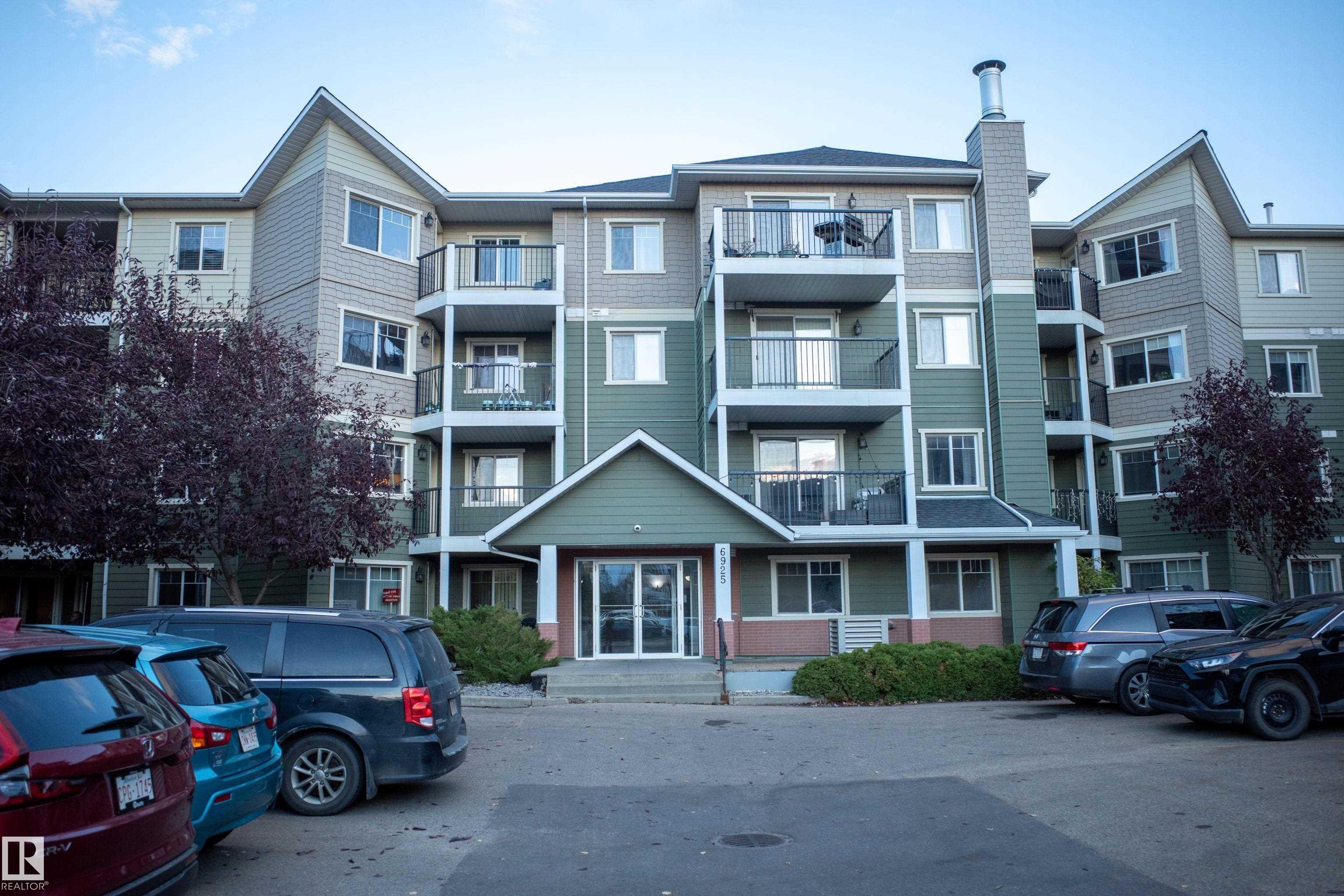 |
|
|
|
|
MLS® System #: E4470569
Address: 207 6925 199 Street
Size: 580 sq. ft.
Days on Website:
ACCESS Days on Website
|
|
|
|
|
|
|
|
|
|
|
Bright & Solid 1-Bedroom Condo in Terra Sol Court! Looking for a low-maintenance home in a great location? This well-kept 1-bedroom condo in Terra Sol Court (built in 2007) has everything yo...
View Full Comments
|
|
|
|
|

