|
|
|
|
Courtesy of Chadha Mike of RE/MAX Excellence
|
|
|
|
|
|
|
|
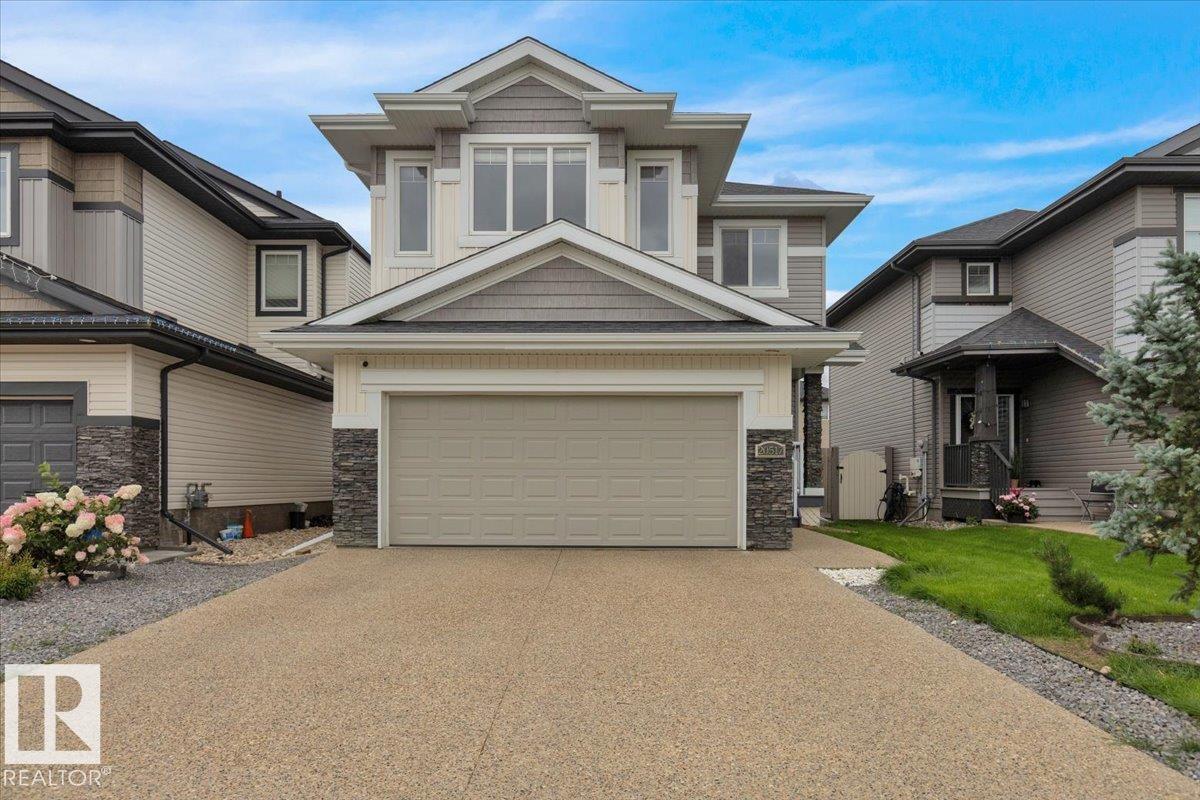 |
|
|
|
|
|
|
|
|
|
Step into style and comfort in this beautiful 2-storey home in the family-friendly community of Stewart Greens! Upstairs you'll find 4 generous bedrooms, including a spacious primary retreat...
View Full Comments
|
|
|
|
|
|
Courtesy of Dhillon Yad, Rai Baljot of Nationwide Realty Corp
|
|
|
|
|
|
|
|
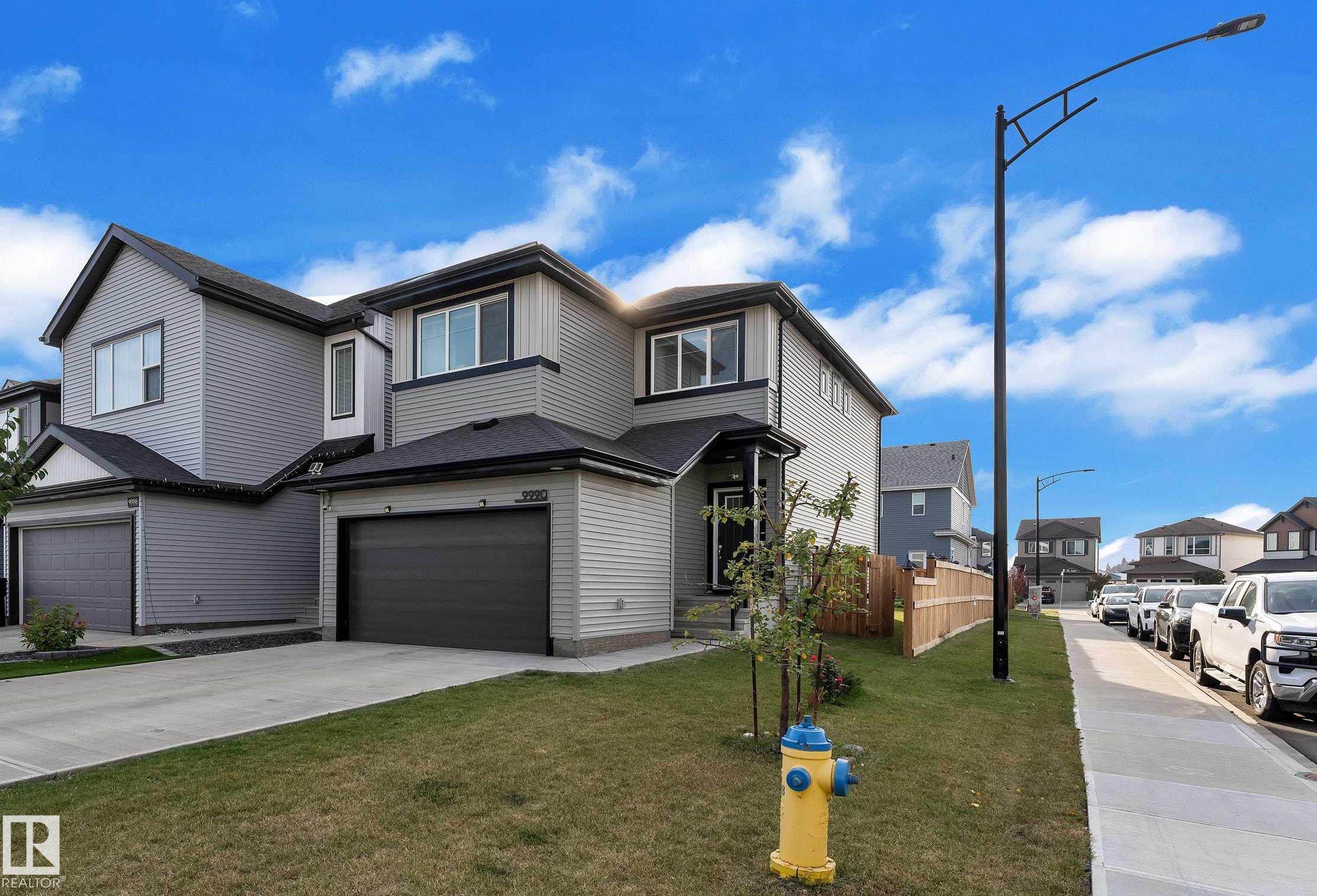 |
|
|
|
|
|
|
|
|
|
**STEWART GREENS**POTENTIAL SIDE ENTRY**CORNER LOT**Welcome to a beautifully designed home in a desirable Edmonton neighborhood. This residence offers a warm and inviting main floor that ble...
View Full Comments
|
|
|
|
|
|
Courtesy of Holowach Erin of ComFree
|
|
|
|
|
|
|
|
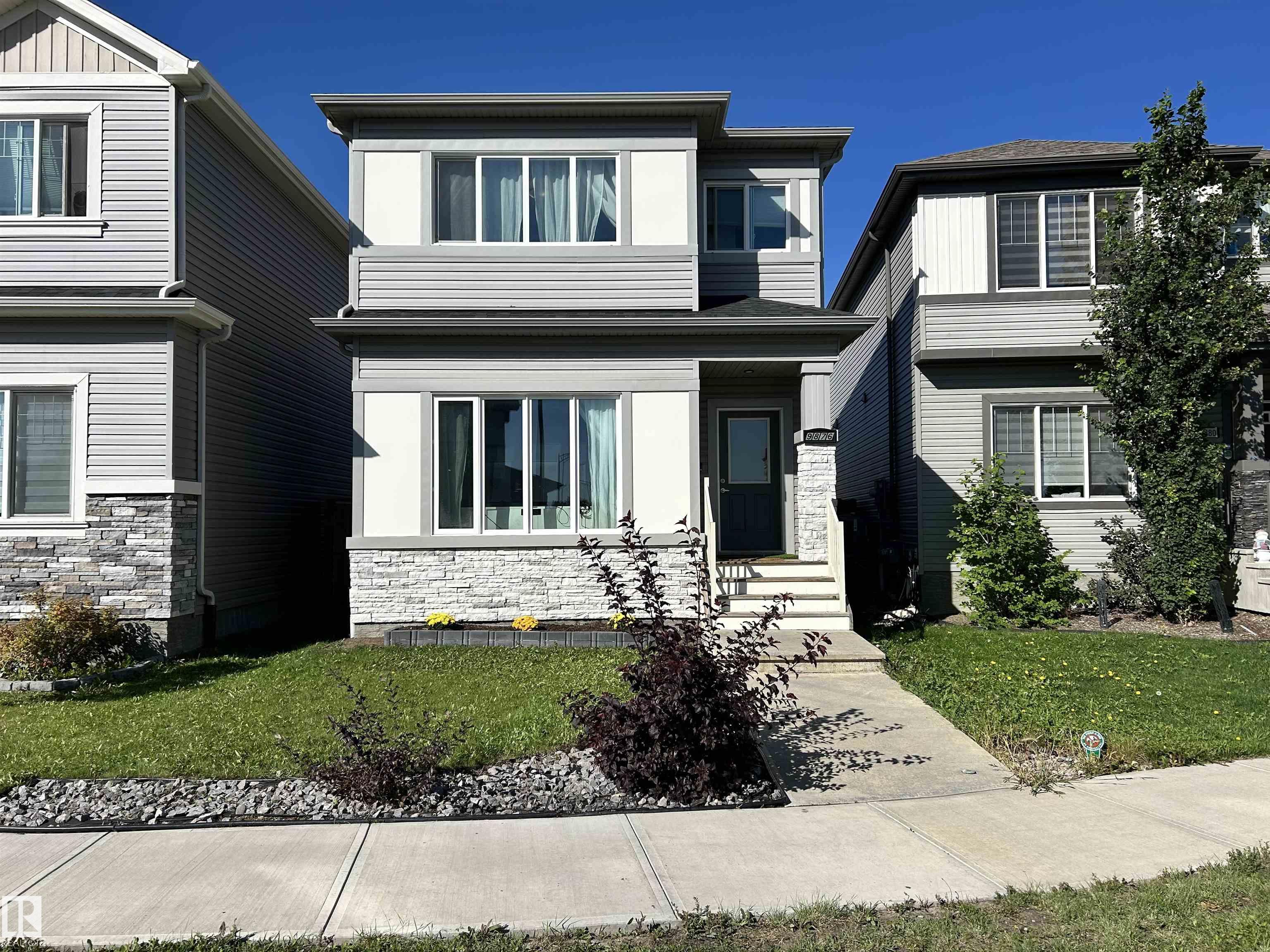 |
|
|
|
|
|
|
|
|
|
Beautiful Energy Star-rated 2-storey home in Stewart Greens, West Edmonton. This 4-bed, 3.5-bath home features 9ft ceilings on the main floor and basement. The open-concept main floor includ...
View Full Comments
|
|
|
|
|
|
Courtesy of Anthony Laco Mark of Rite Realty
|
|
|
|
|
|
|
|
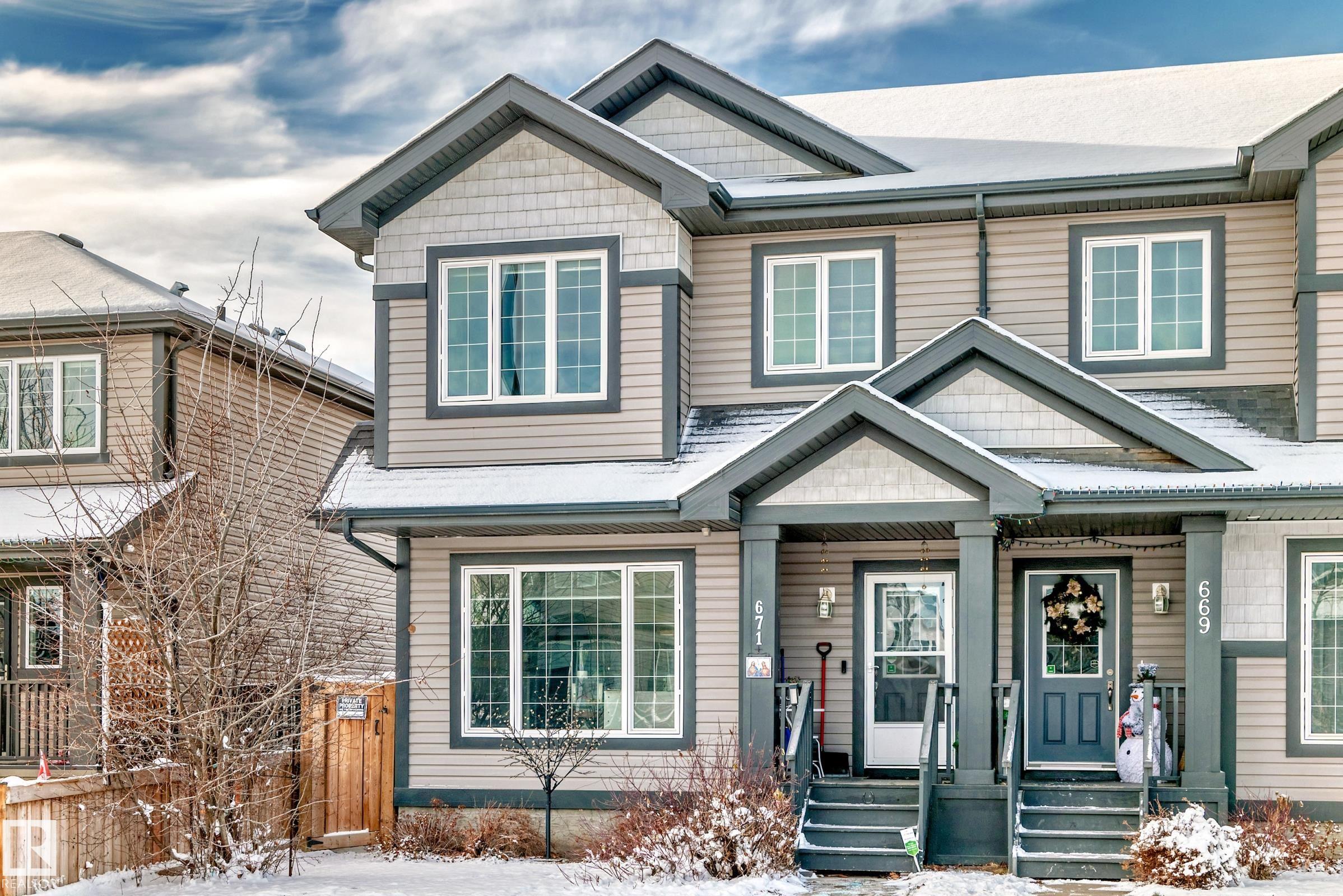 |
|
|
|
|
MLS® System #: E4467241
Address: 671 LEWIS GREEN Drive
Size: 1481 sq. ft.
Days on Website:
ACCESS Days on Website
|
|
|
|
|
|
|
|
|
|
|
This house is located in the vibrant and sought after community of STEWART GREENS part of LEWIS ESTATES, close to schools, public transport, shopping (West Edmonton Mall / Costco ) and if yo...
View Full Comments
|
|
|
|
|
|
Courtesy of Petersen Naidene of RE/MAX River City
|
|
|
|
|
|
|
|
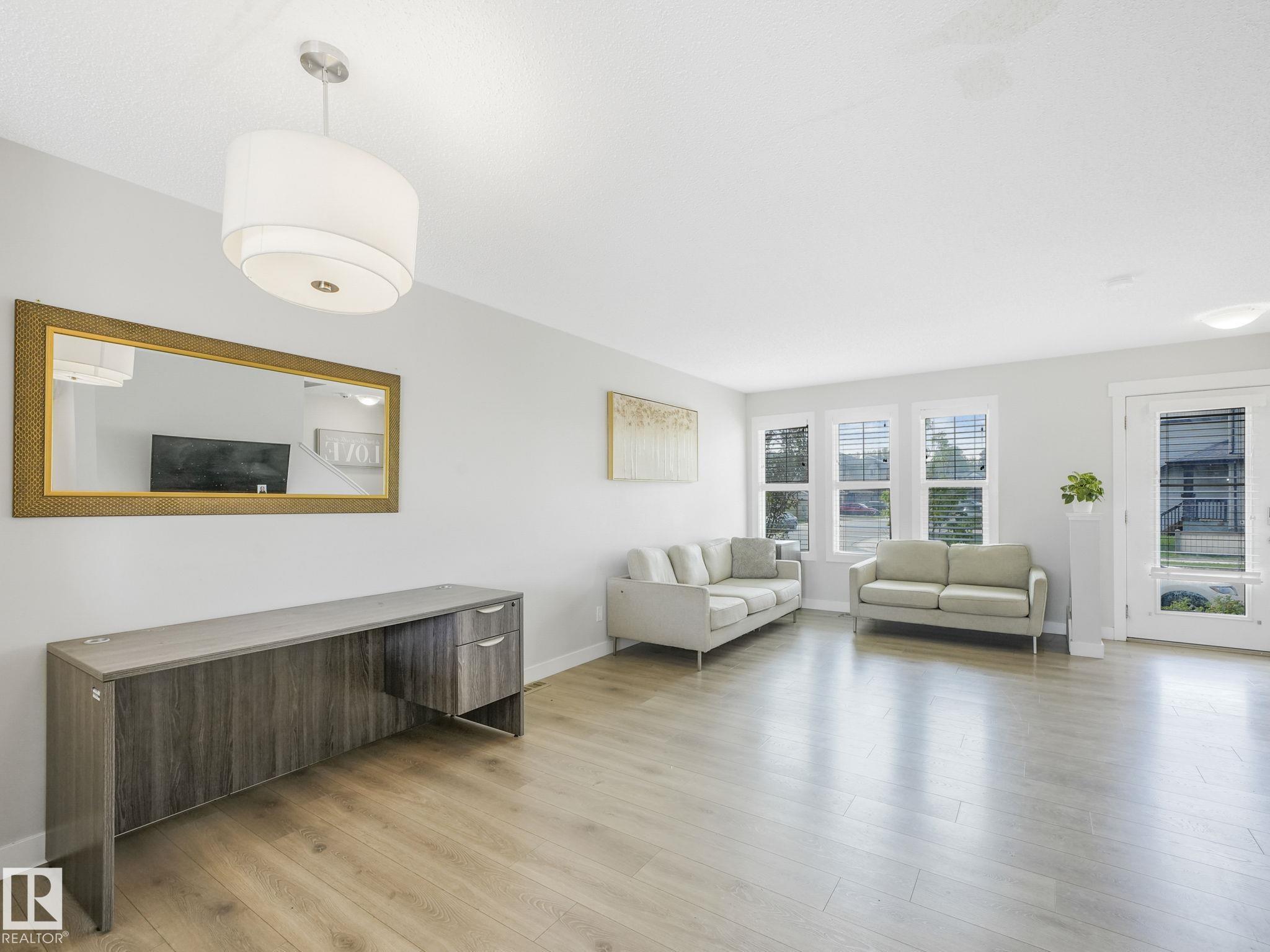 |
|
|
|
|
MLS® System #: E4464422
Address: 648 LEWIS GREENS Drive
Size: 1341 sq. ft.
Days on Website:
ACCESS Days on Website
|
|
|
|
|
|
|
|
|
|
|
Amazing location! Family friendly and mature community of Stewart Greens, close to excellent schools, parks and green space, plus tons of parking on this quiet street. 1,340 sq ft, 3 bedroom...
View Full Comments
|
|
|
|
|
|
|
|
|

