|
|
Courtesy of Juneja Jappy, Manjot Kaur . of RE/MAX Excellence
|
|
|
|
|
The Orchards At Ellerslie
|
898,000
|
|
|
|
|
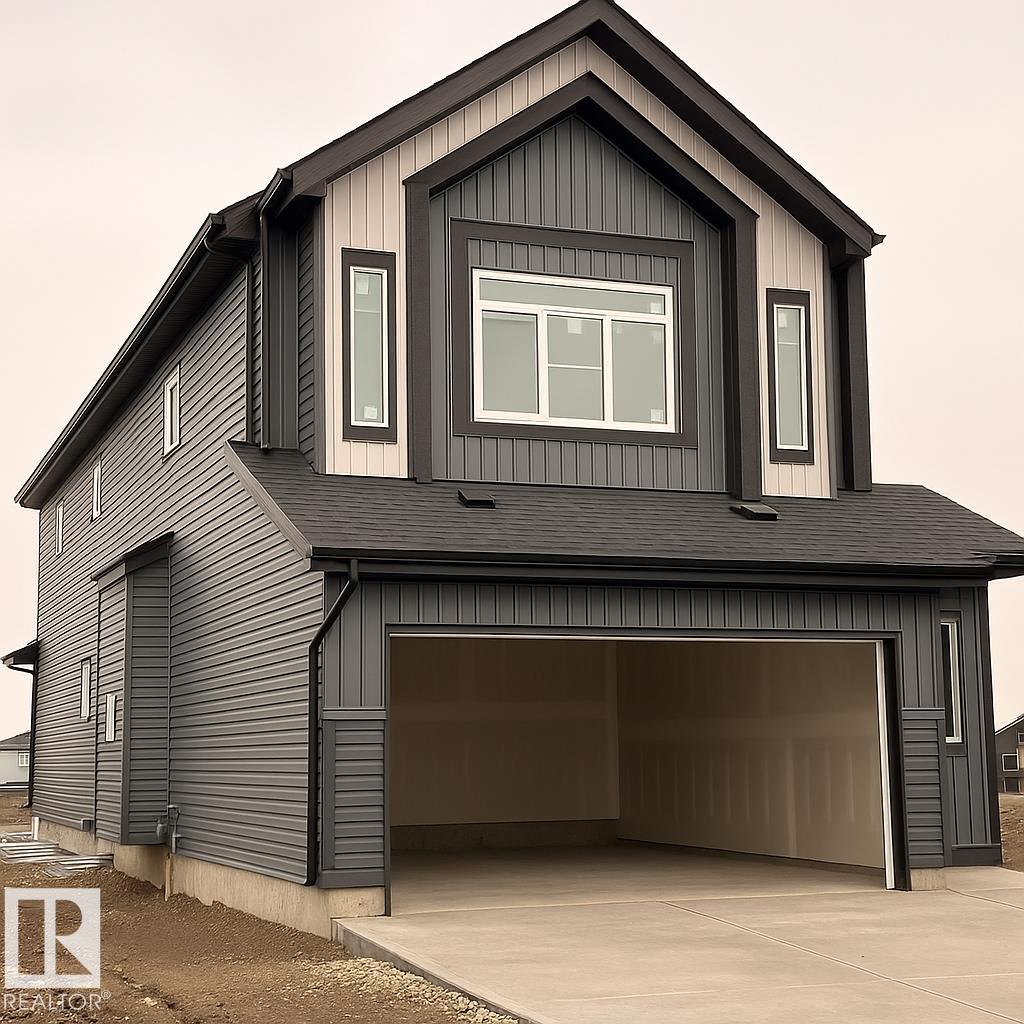 |
|
|
|
|
MLS® System #: E4463698
Address: 8458 Mayday Link SW
Size: 2889 sq. ft.
Days on Website:
ACCESS Days on Website
|
|
|
|
|
|
|
|
|
|
|
Welcome to this stunning 2,889 sq ft home offering a perfect blend of modern design and functionality! The main floor features a spacious bedroom with a full bath, ideal for guests or multi-...
View Full Comments
|
|
|
|
|
|
Courtesy of Brar Lakhwinder, Randhawa Sukhwinder of Initia Real Estate
|
|
|
|
|
The Orchards At Ellerslie
|
799,800
|
|
|
|
|
 |
|
|
|
|
|
|
|
|
|
Perfect fit for an Savvy Investor or a multi generational Gem 3 kitchens,3 laundry set-Well kept total 2180 sq ft Living area gives every member a homely space and privacy.Main floor you wil...
View Full Comments
|
|
|
|
|
|
Courtesy of Holtz Patti of RE/MAX Elite
|
|
|
|
|
The Orchards At Ellerslie
|
780,000
|
|
|
|
|
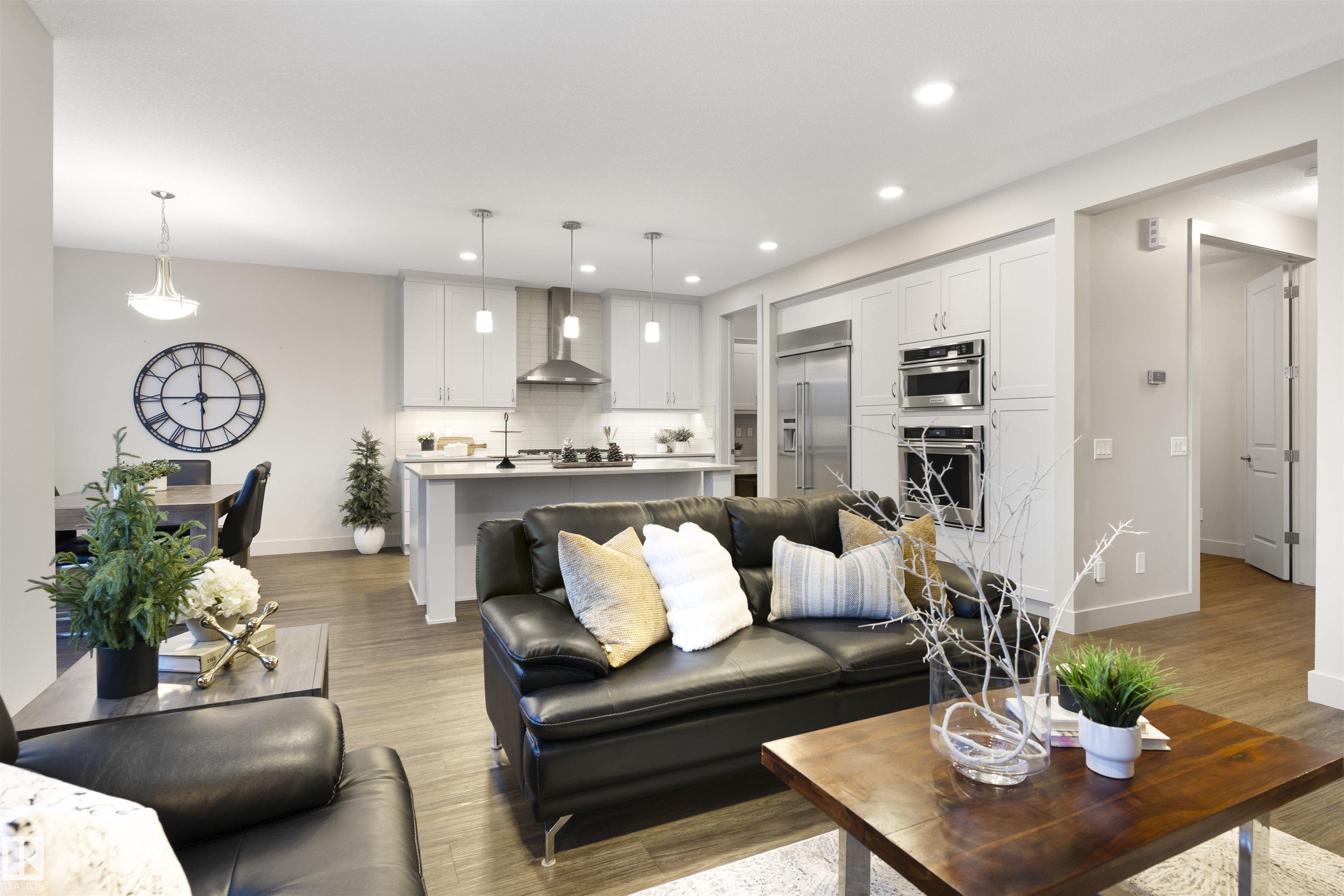 |
|
|
|
|
MLS® System #: E4468540
Address: 3925 CHERRY COVE Cove
Size: 2430 sq. ft.
Days on Website:
ACCESS Days on Website
|
|
|
|
|
|
|
|
|
|
|
Discover this gorgeous 5 BEDRM, 2400+ sqft, 2 storey WALKOUT in the desirable Orchards at Ellerslie. The perfect blend of lifestyle & luxury - BACKING ONTO LAKE & WALKING TRAILS & just steps...
View Full Comments
|
|
|
|
|
|
Courtesy of Sekhon Paramleen, Judge Karandeep of Exp Realty
|
|
|
|
|
The Orchards At Ellerslie
|
779,000
|
|
|
|
|
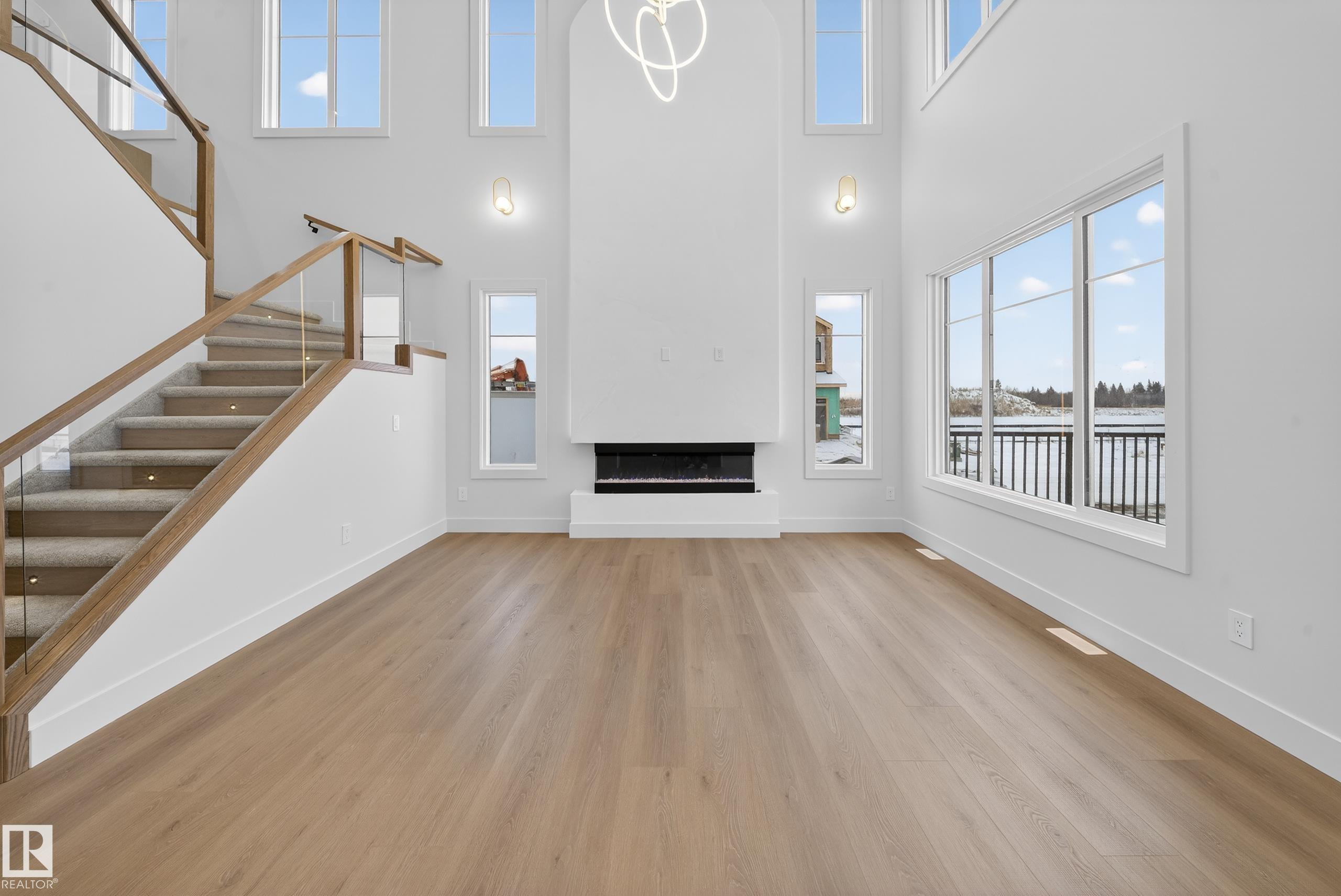 |
|
|
|
|
MLS® System #: E4467561
Address: 8924 mayday way SW
Size: 2436 sq. ft.
Days on Website:
ACCESS Days on Website
|
|
|
|
|
|
|
|
|
|
|
PREMIUM EAST FACING CORNER LOT ALERT! 26 POCKET REGULAR LOT Luxury under-construction home in The Orchards. Over 2400 sqft with brilliant natural light. Features include open-to-below, dedic...
View Full Comments
|
|
|
|
|
|
Courtesy of Dhindsa Dalbir, Mann Huninder of MaxWell Polaris
|
|
|
|
|
The Orchards At Ellerslie
|
769,000
|
|
|
|
|
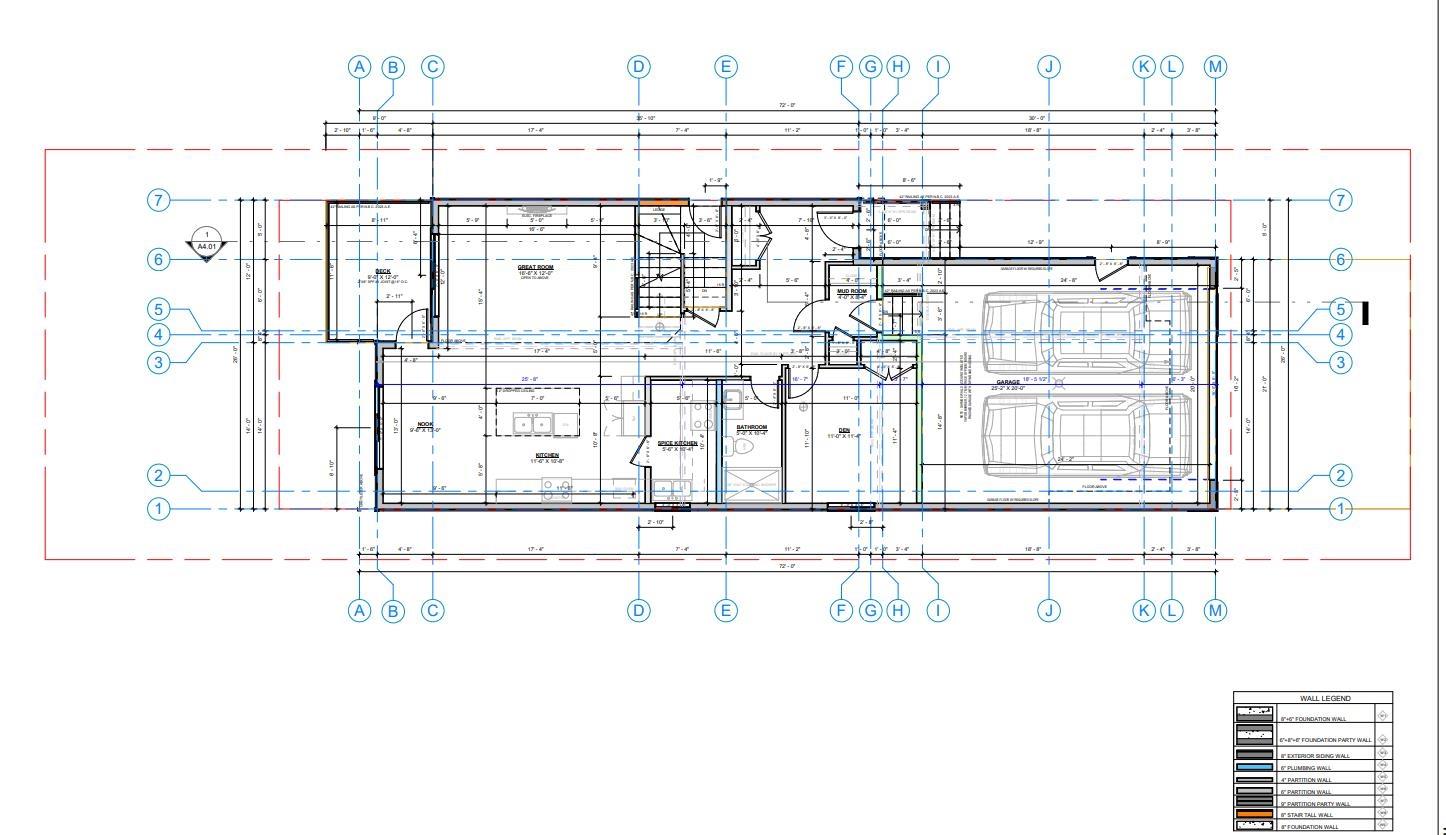 |
|
|
|
|
|
|
|
|
|
This beautiful 2445 sq ft home is designed for modern family living. The main floor features an OPEN-TO-BELOW living room with glass railing, a stylish feature wall, an extended kitchen wit...
View Full Comments
|
|
|
|
|
|
Courtesy of Mani Ashokkumar, Moodliar Koogan of Logic Realty
|
|
|
|
|
The Orchards At Ellerslie
|
744,900
|
|
|
|
|
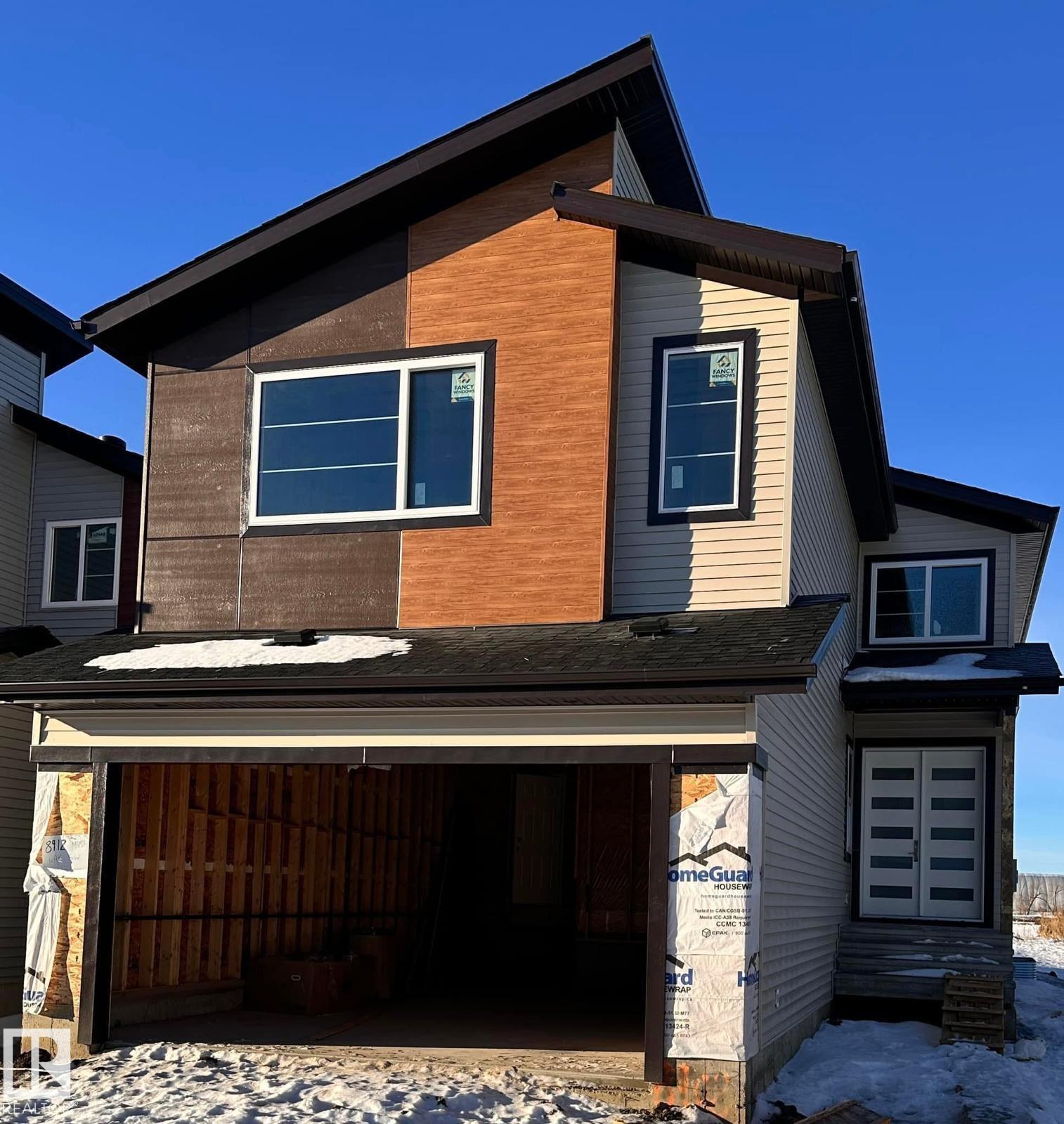 |
|
|
|
|
|
|
|
|
|
The Concords in Orchards, SW Edmonton, proudly offers a remarkable residence available for immediate possession. This stunning 2430 Sqft property showcases 5 spacious bedrooms and 4 full bat...
View Full Comments
|
|
|
|
|
|
Courtesy of Randhawa Kabir, Kolte Himanshu of Royal LePage Noralta Real Estate
|
|
|
|
|
The Orchards At Ellerslie
|
725,000
|
|
|
|
|
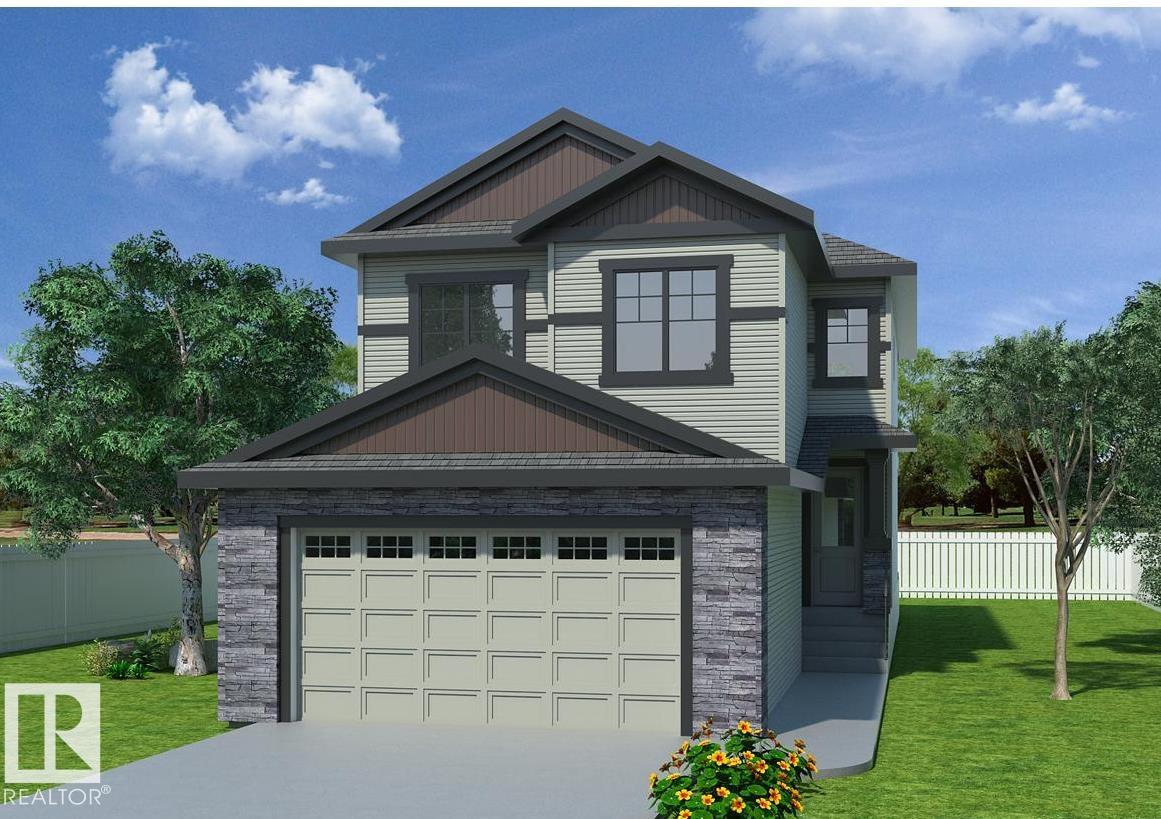 |
|
|
|
|
|
|
|
|
|
Welcome to this stunning 2,215 sq ft home featuring 9 ft ceilings on the basement, main, and upper levels. The main floor offers a full bedroom with adjoining full bath, ideal for guests or ...
View Full Comments
|
|
|
|
|
|
Courtesy of Karampelas Chris, Roth Jasmine of MaxWell Polaris
|
|
|
|
|
The Orchards At Ellerslie
|
724,900
|
|
|
|
|
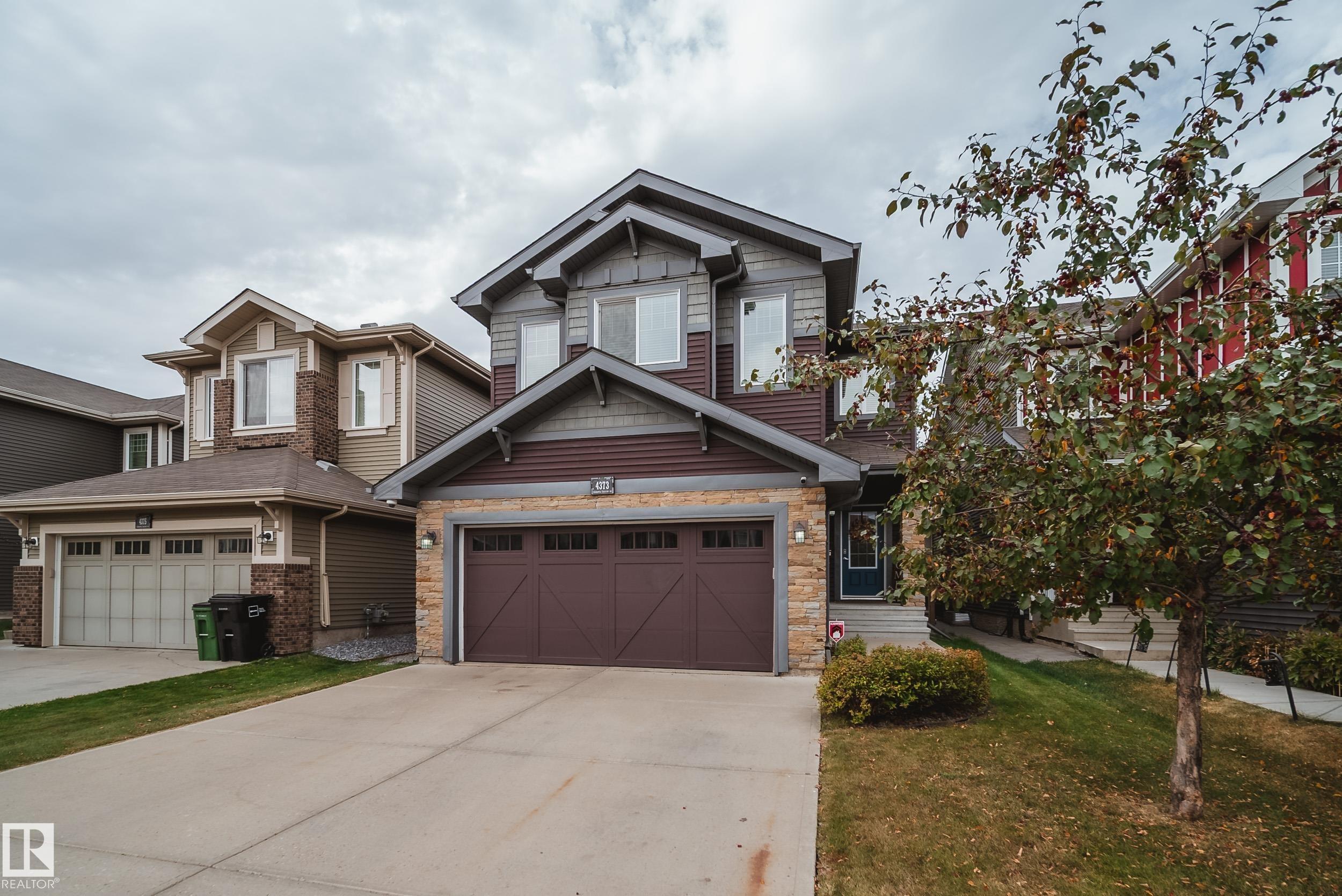 |
|
|
|
|
MLS® System #: E4460685
Address: 4373 CRABAPPLE Crescent
Size: 2045 sq. ft.
Days on Website:
ACCESS Days on Website
|
|
|
|
|
|
|
|
|
|
|
Located in one of Edmonton's most family friendly communities, this home delivers lifestyle & luxury in one perfect package - just a block from the Orchards Clubhouse w/AMENITIES:spray park,...
View Full Comments
|
|
|
|
|
|
Courtesy of Juneja Jappy, Deol Amrit of RE/MAX Excellence
|
|
|
|
|
The Orchards At Ellerslie
|
715,000
|
|
|
|
|
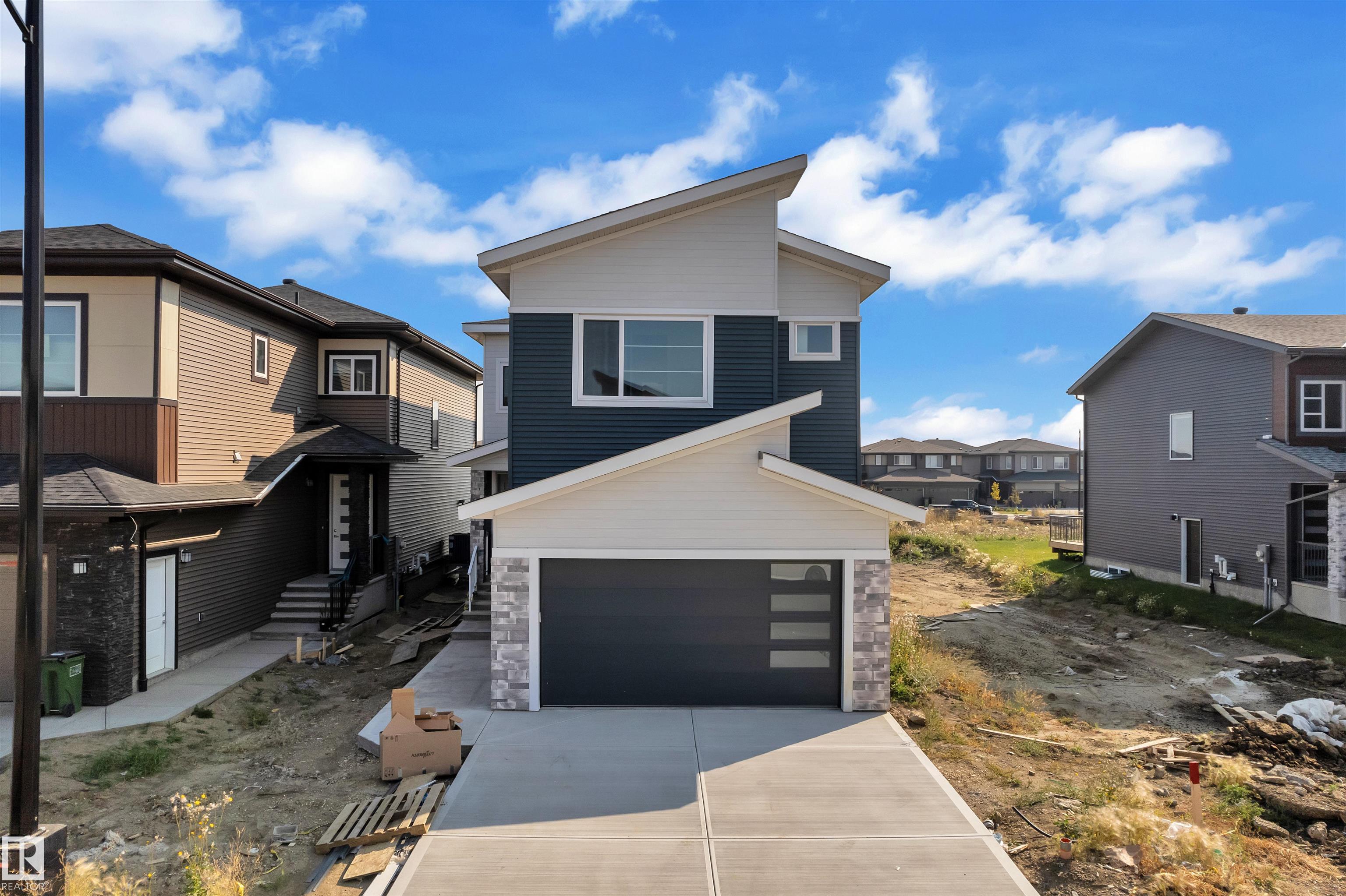 |
|
|
|
|
|
|
|
|
|
Welcome to this stunning custom-built home in the Orchards! This brand-new listing boasts amazing finishes and an aesthetically designed layout. The main floor features a spacious FAMILY ARE...
View Full Comments
|
|
|
|
|
|
Courtesy of Kwatra Vikaas of Century 21 Smart Realty
|
|
|
|
|
The Orchards At Ellerslie
|
699,000
|
|
|
|
|
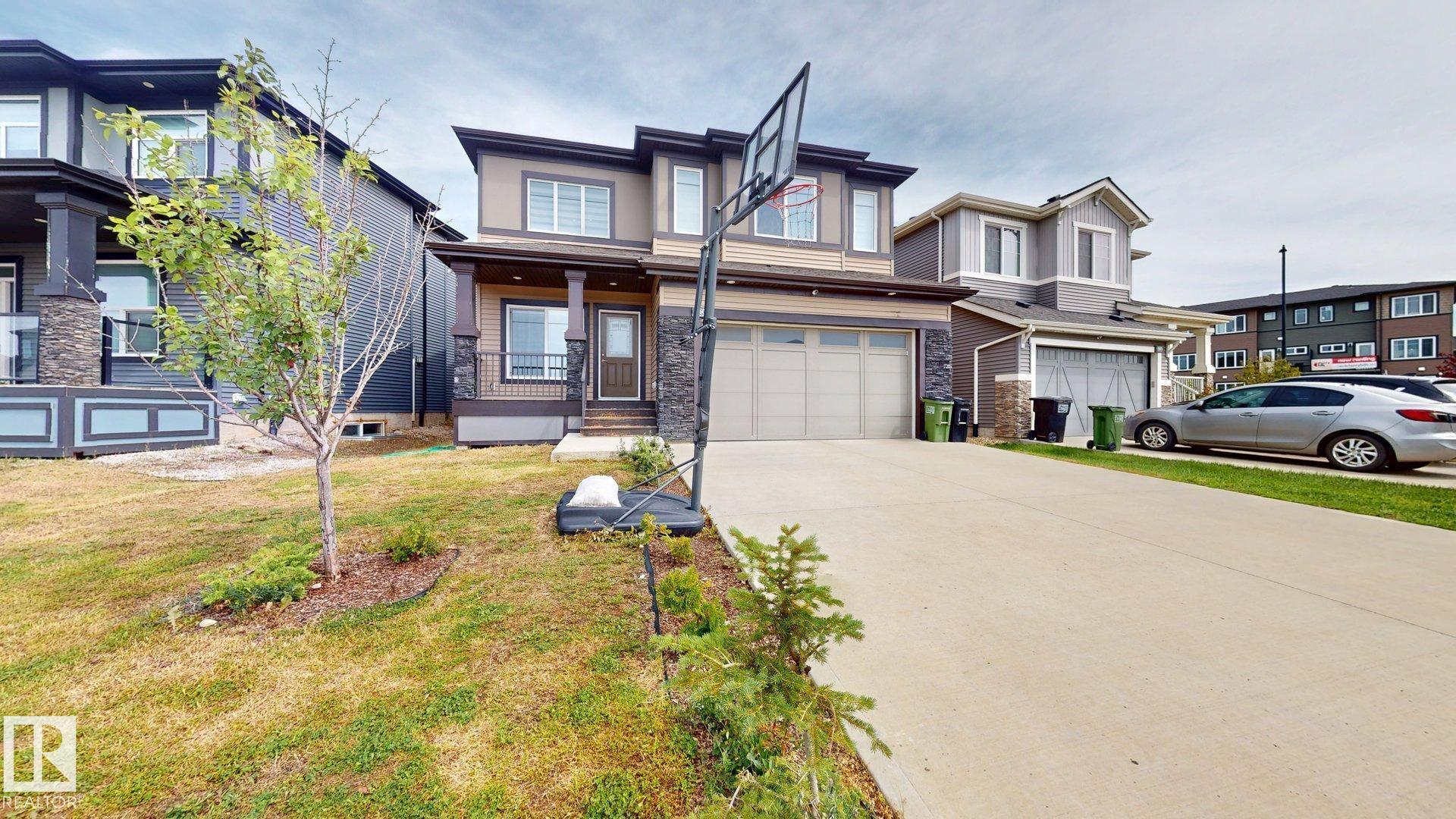 |
|
|
|
|
|
|
|
|
|
This beautiful double-attached garage home is located in a highly desirable Edmonton neighborhood, offering easy access to amenities and major roadways like 91 Street, Ellerslie Road, and An...
View Full Comments
|
|
|
|
|
|
Courtesy of Sehgal Jaspreet of RE/MAX Excellence
|
|
|
|
|
The Orchards At Ellerslie
|
688,888
|
|
|
|
|
 |
|
|
|
|
|
|
|
|
|
Welcome to this BRAND NEW DETACHED SINGLE FAMILY, EAST FACING, GREEN BACKING AND FULLY UPGRADED house, located in the vibrant community of THE ORCHARDS .This beautifully designed 2-storey ho...
View Full Comments
|
|
|
|
|
|
|
|
|
Courtesy of Zaharia Samantha of NOW Real Estate Group
|
|
|
|
|
The Orchards At Ellerslie
|
685,000
|
|
|
|
|
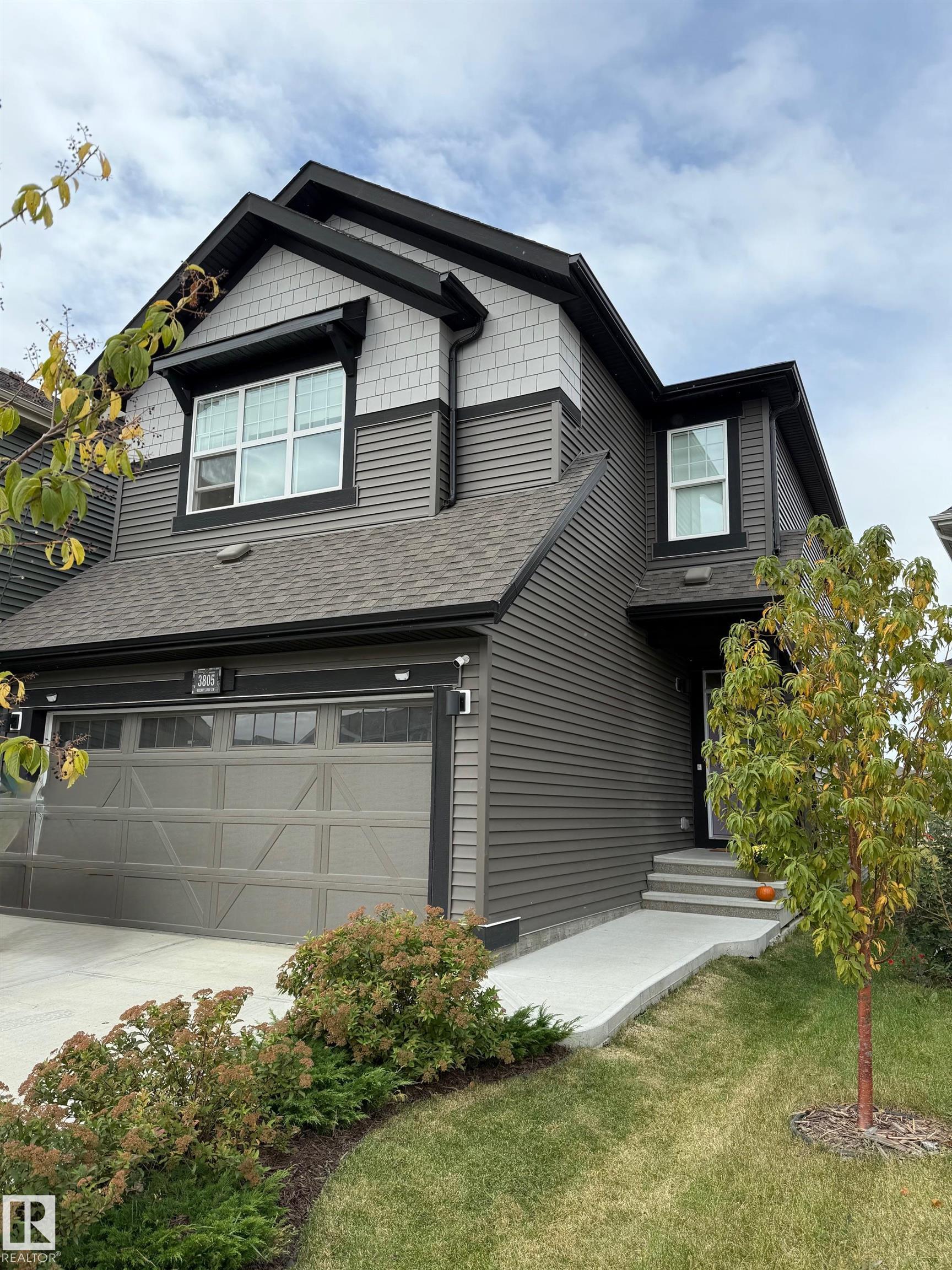 |
|
|
|
|
|
|
|
|
|
Welcome to your "WALKOUT" dream home backing directly onto a serene pond, offering peaceful views and an unbeatable location. You will be wowed by the wall-to-ceiling windows and the sun-soa...
View Full Comments
|
|
|
|
|
|
Courtesy of Huynh Andy of Exp Realty
|
|
|
|
|
The Orchards At Ellerslie
|
649,900
|
|
|
|
|
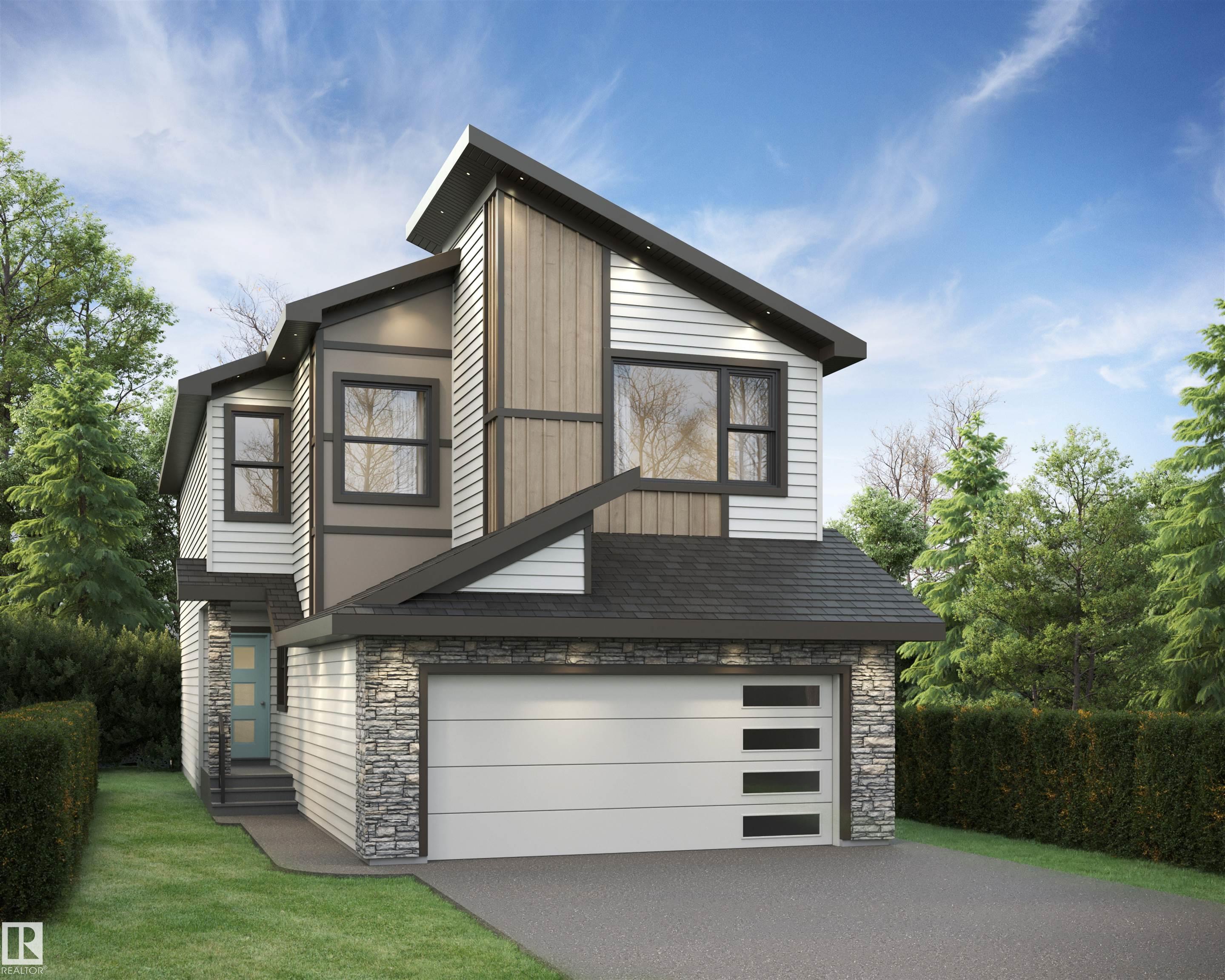 |
|
|
|
|
MLS® System #: E4465920
Address: 2382 Muckleplum Way
Size: 2303 sq. ft.
Days on Website:
ACCESS Days on Website
|
|
|
|
|
|
|
|
|
|
|
Step into luxury in The Orchards with the Aviator II by Daytona Homes! Priced at $649,900, this stunning 3-bedroom, 2.5-bathroom with separate rear entrance, this home features a bright, ope...
View Full Comments
|
|
|
|
|
|
Courtesy of Cantera Christy, Lukawesky Sheri of Real Broker
|
|
|
|
|
The Orchards At Ellerslie
|
624,800
|
|
|
|
|
 |
|
|
|
|
MLS® System #: E4437276
Address: 2033 Muckleplum Link
Size: 2060 sq. ft.
Days on Website:
ACCESS Days on Website
|
|
|
|
|
|
|
|
|
|
|
Discover HOMES BY AVI with this extraordinary "GABRIEL" model, in the picturesque community of THE ORCHARDS! Love where you live surrounded by green space, ponds & trails as you get involved...
View Full Comments
|
|
|
|
|
|
Courtesy of Dhamija Cherub, Taneja Tim of Century 21 Smart Realty
|
|
|
|
|
The Orchards At Ellerslie
|
619,999
|
|
|
|
|
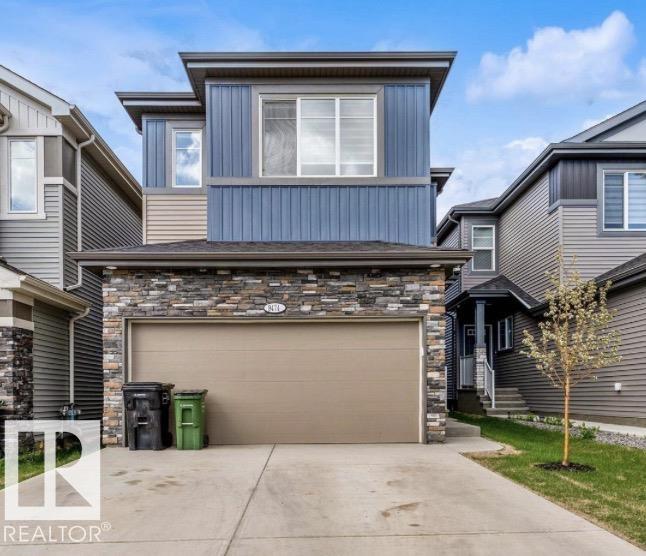 |
|
|
|
|
MLS® System #: E4467647
Address: 9474 Pear Cres Crescent
Size: 1910 sq. ft.
Days on Website:
ACCESS Days on Website
|
|
|
|
|
|
|
|
|
|
|
Located In the popular community of Orchard. This attractive home offers three well-designed bedrooms on the upper level, complemented by stylish vinyl flooring throughout the main floor for...
View Full Comments
|
|
|
|
|
|
Courtesy of Herrington Jeremy of CIR Realty
|
|
|
|
|
The Orchards At Ellerslie
|
619,413
|
|
|
|
|
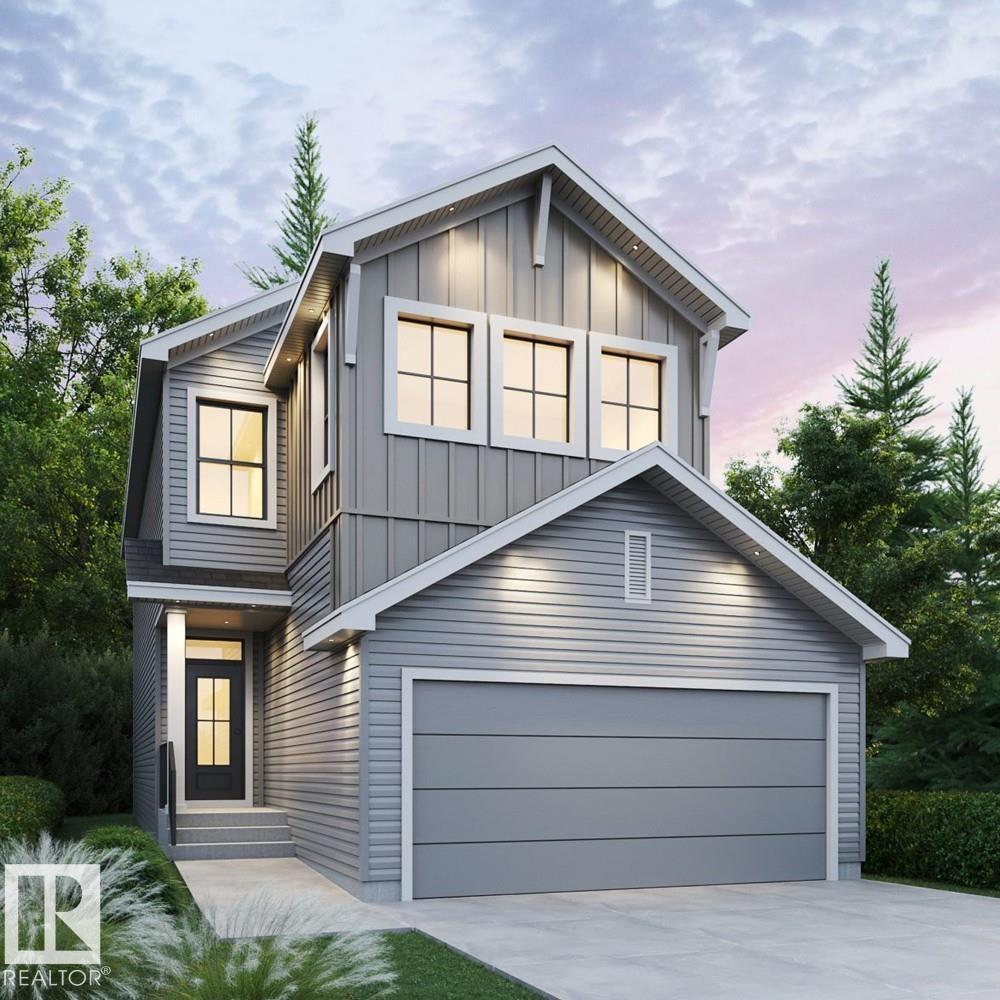 |
|
|
|
|
MLS® System #: E4466076
Address: 5407 Hawthorn Run SW
Size: 1952 sq. ft.
Days on Website:
ACCESS Days on Website
|
|
|
|
|
|
|
|
|
|
|
Welcome to life in The Orchards, where style meets function in this beautifully designed residence. A soaring open-to-above great room creates an unforgettable first impression, seamlessly f...
View Full Comments
|
|
|
|
|
|
Courtesy of Holowach Erin of ComFree
|
|
|
|
|
The Orchards At Ellerslie
|
615,000
|
|
|
|
|
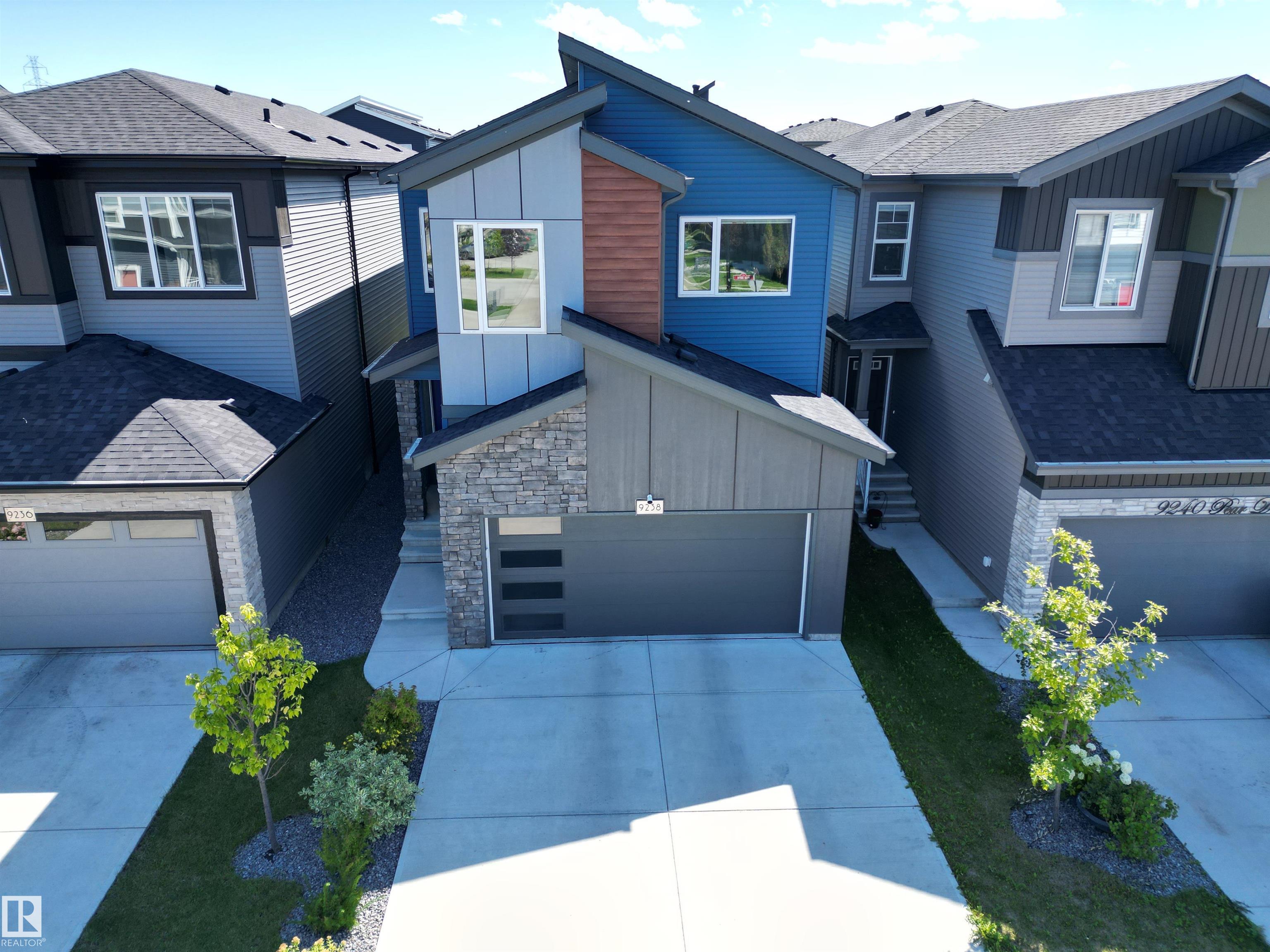 |
|
|
|
|
|
|
|
|
|
Located in the beautiful area of Orchards in Southeast Edmonton, near the airport, parks, shopping, and more, this stunning 1,978 sq ft home features a fully landscaped yard with a deck, an ...
View Full Comments
|
|
|
|
|
|
Courtesy of Reddy Etikela Sunil of Exp Realty
|
|
|
|
|
The Orchards At Ellerslie
|
599,999
|
|
|
|
|
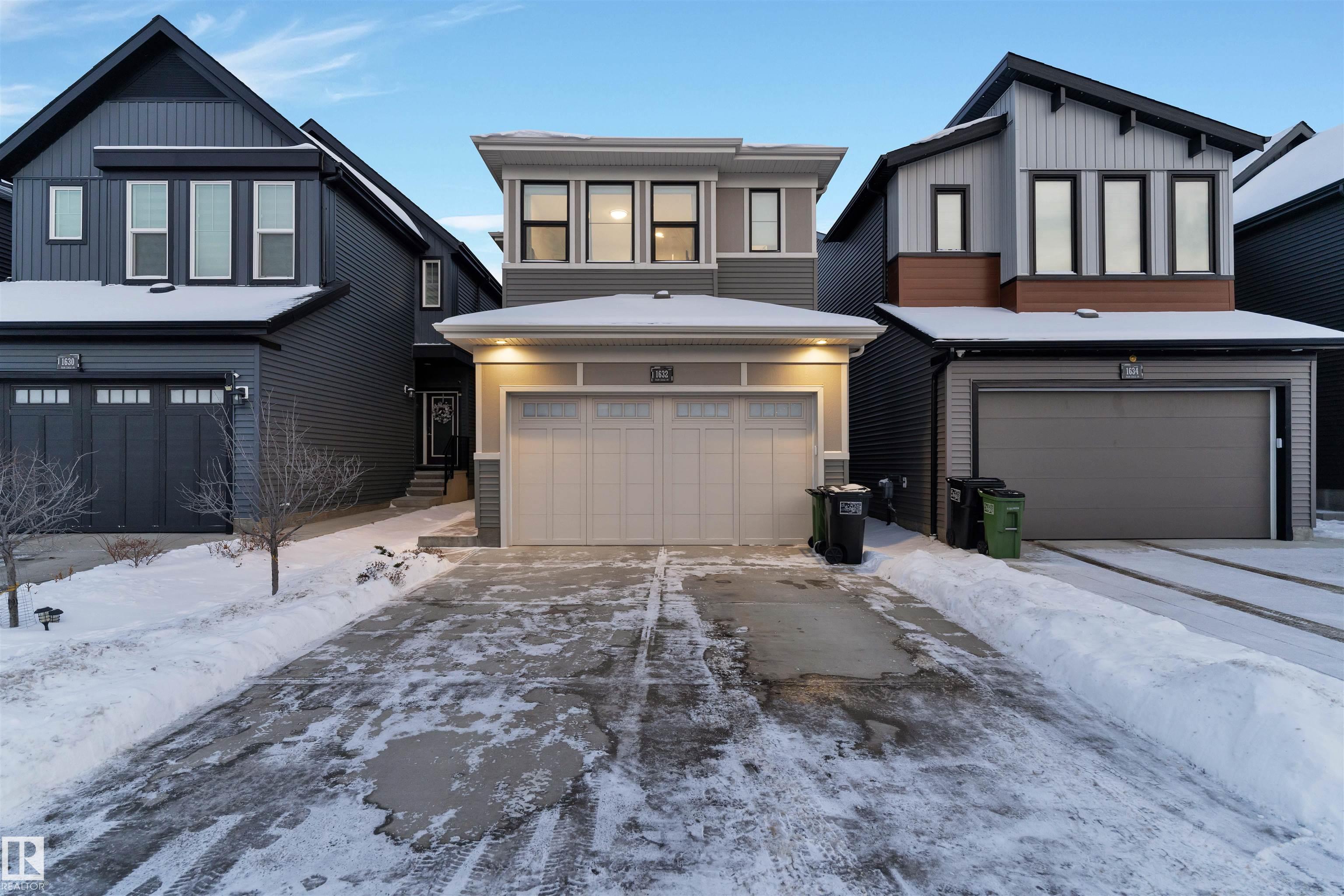 |
|
|
|
|
|
|
|
|
|
Welcome to this beautifully finished stunning 2-storey home offering stylish, comfort, and functionality throughout in the desirable community of the The Orchards at Ellerslie. This home fea...
View Full Comments
|
|
|
|
|
|
Courtesy of Kapoor Subah, Mahajan Kunal of MaxWell Devonshire Realty
|
|
|
|
|
The Orchards At Ellerslie
|
599,999
|
|
|
|
|
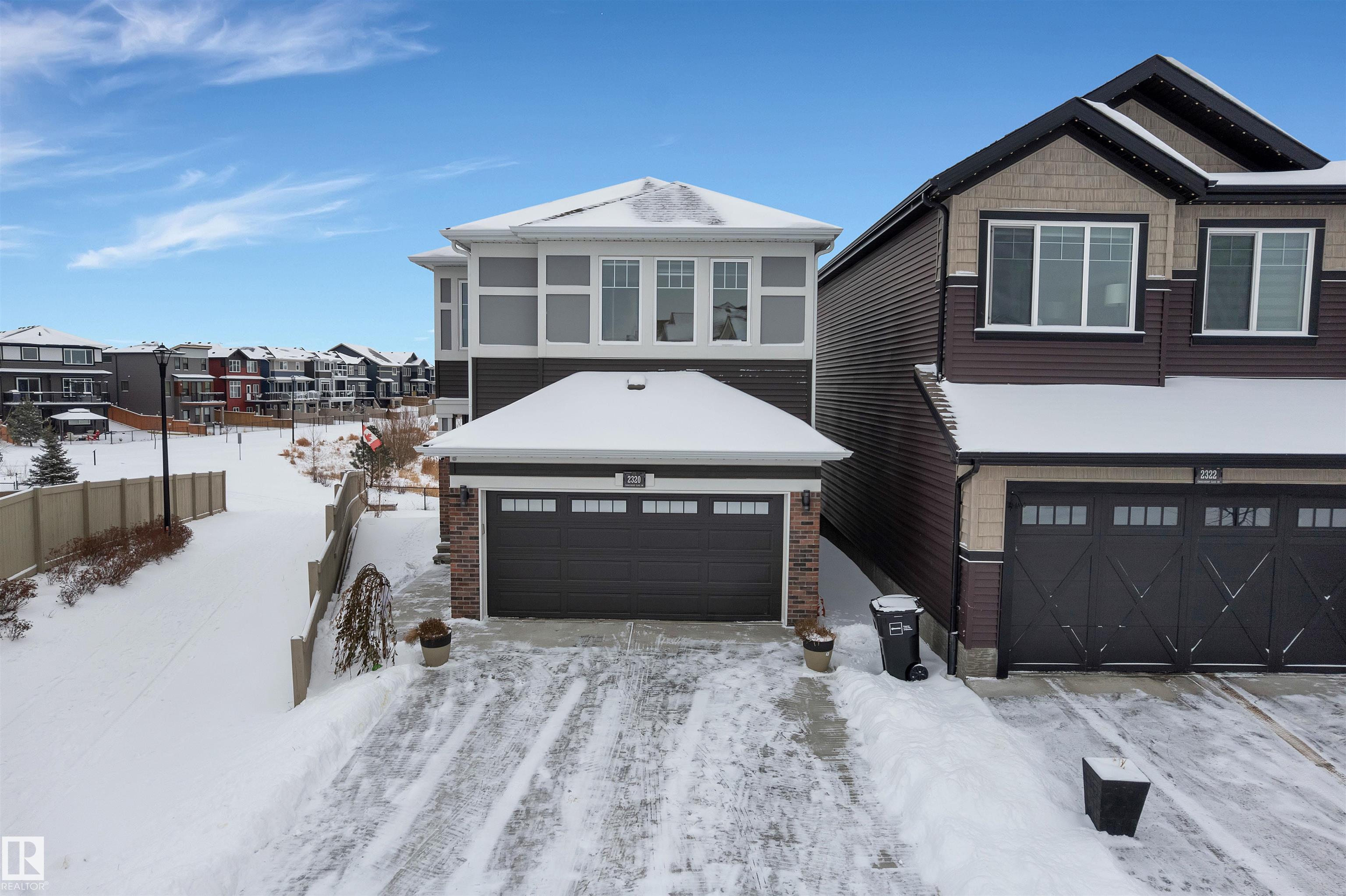 |
|
|
|
|
MLS® System #: E4468204
Address: 2320 CHOKECHERRY Close
Size: 2039 sq. ft.
Days on Website:
ACCESS Days on Website
|
|
|
|
|
|
|
|
|
|
|
Welcome to your Dream Home in The Orchards! This beautifully maintained 2 storey residence offers excellent functionality, modern finishes, and stunning POND views. The main floor features a...
View Full Comments
|
|
|
|
|
|
Courtesy of Sajjad Samantha of MaxWell Devonshire Realty
|
|
|
|
|
The Orchards At Ellerslie
|
599,900
|
|
|
|
|
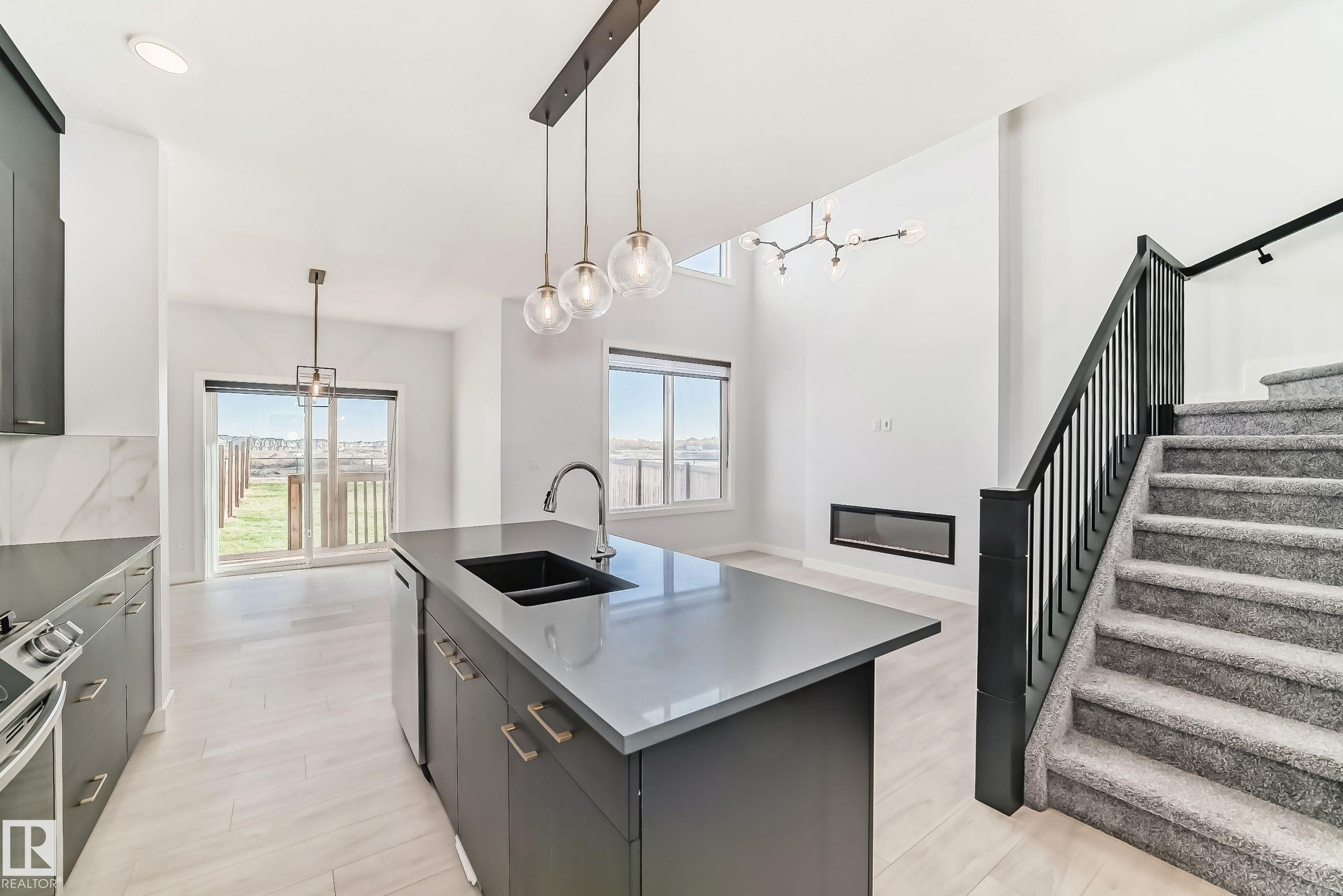 |
|
|
|
|
MLS® System #: E4461933
Address: 9411 PEAR Crescent
Size: 1748 sq. ft.
Days on Website:
ACCESS Days on Website
|
|
|
|
|
|
|
|
|
|
|
Welcome to the desirable Orchards community in Southeast Edmonton. This single-family shows 10/10 and features an OPEN-TO-BELOW layout with a SIDE ENTRANCE. Enjoy the benefits of a new home ...
View Full Comments
|
|
|
|
|
|
Courtesy of Camarce Michael of MaxWell Polaris
|
|
|
|
|
The Orchards At Ellerslie
|
575,000
|
|
|
|
|
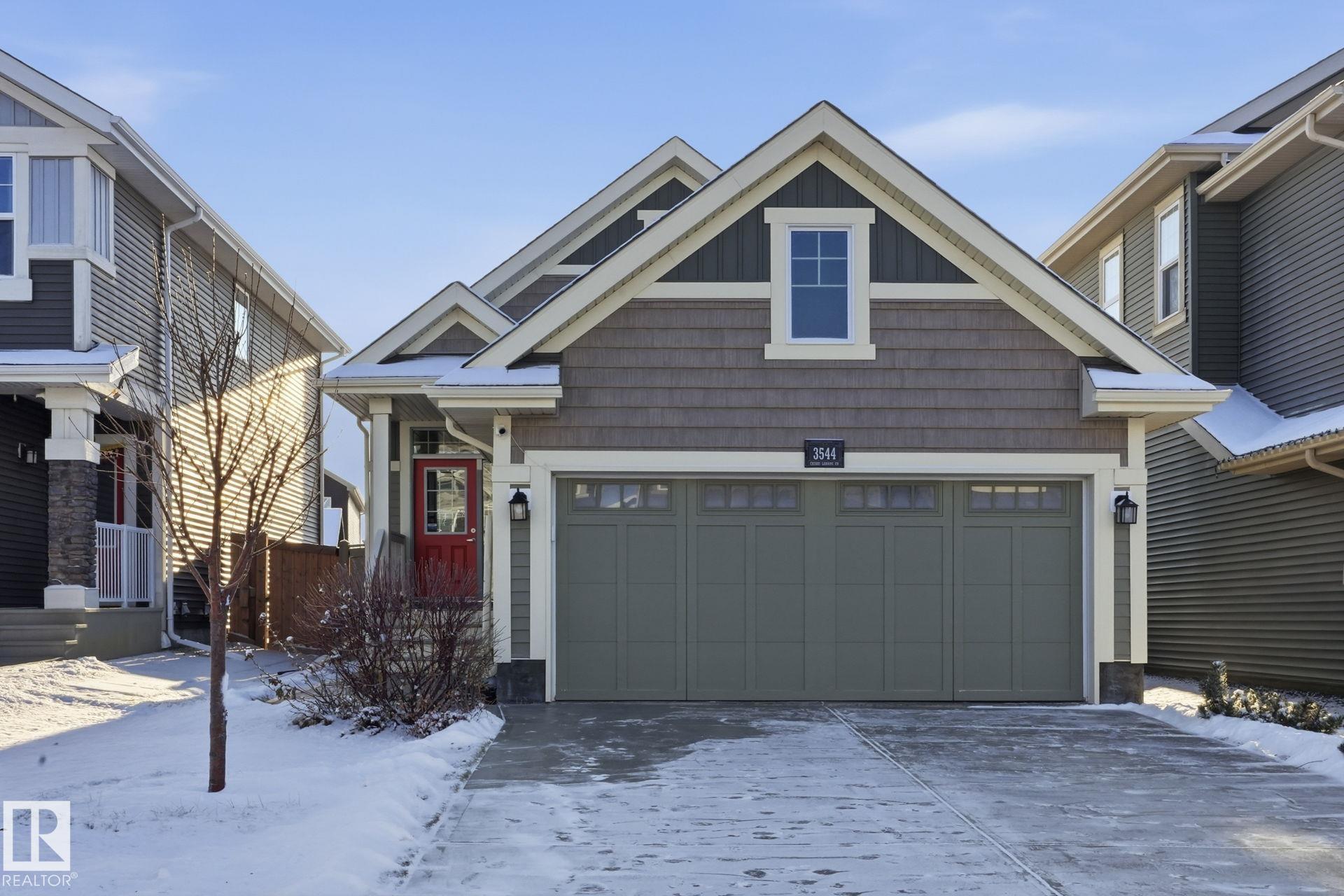 |
|
|
|
|
MLS® System #: E4467208
Address: 3544 CHERRY LANDING Landing
Size: 1055 sq. ft.
Days on Website:
ACCESS Days on Website
|
|
|
|
|
|
|
|
|
|
|
Discover a RARE BUNGALOW in The Orchards! This ORIGINAL-OWNER 2018 home offers nearly 2,000 sq ft of finished living space with 3 bedrooms on the main level + 1 bedroom in the fully finished...
View Full Comments
|
|
|
|
|
|
|
|
|
Courtesy of Reid Christina of Century 21 Leading
|
|
|
|
|
The Orchards At Ellerslie
|
561,614
|
|
|
|
|
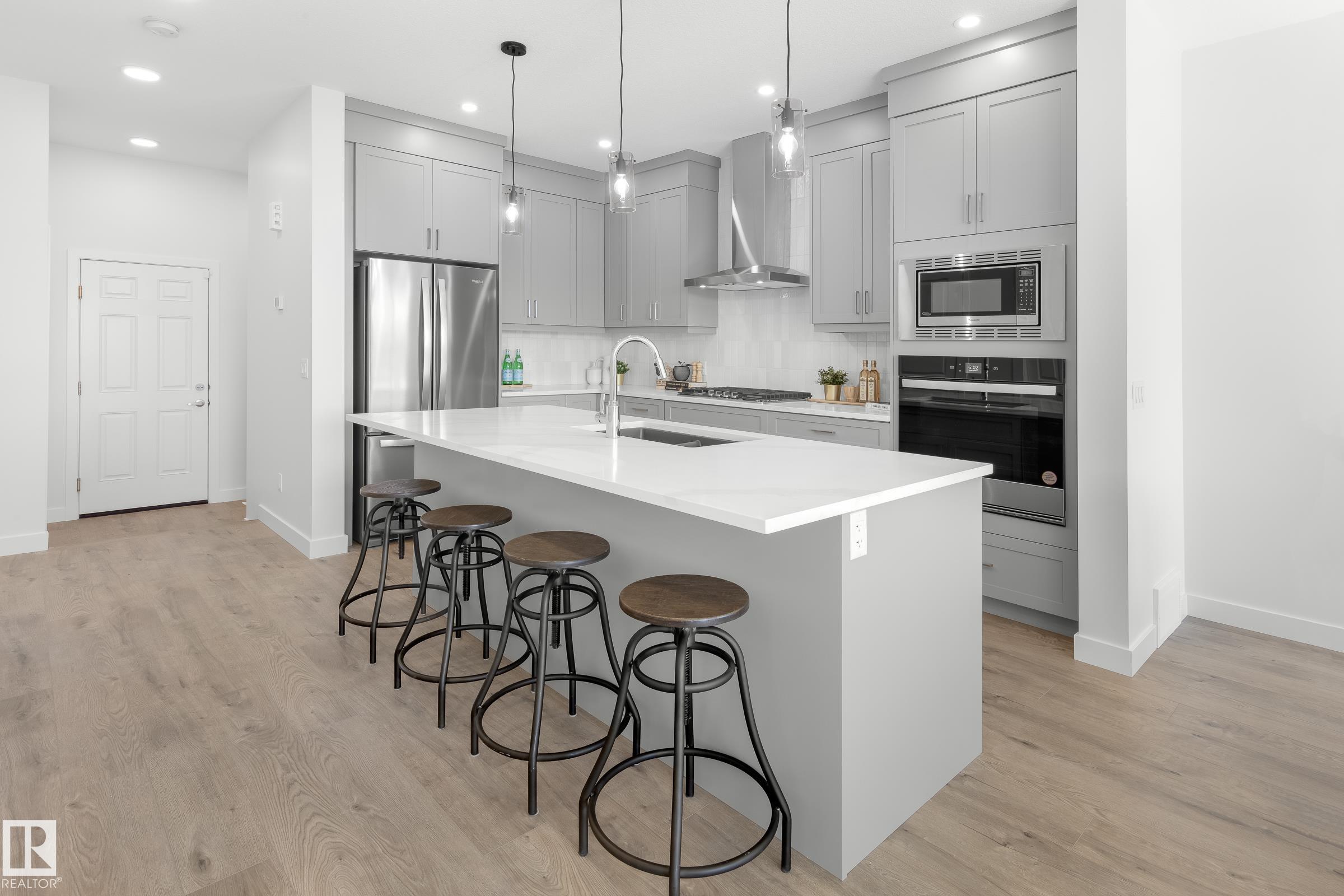 |
|
|
|
|
|
|
|
|
|
*SOUTH FACING YARD, SIDE ENTRY!* The CYPRESS by Brookfield Residential offers 1914 sq. ft. of stylish and functional living in the desirable SW community of the Orchards. The open concept ma...
View Full Comments
|
|
|
|
|
|
Courtesy of Mirza Saqib of Royal LePage Noralta Real Estate
|
|
|
|
|
The Orchards At Ellerslie
|
559,900
|
|
|
|
|
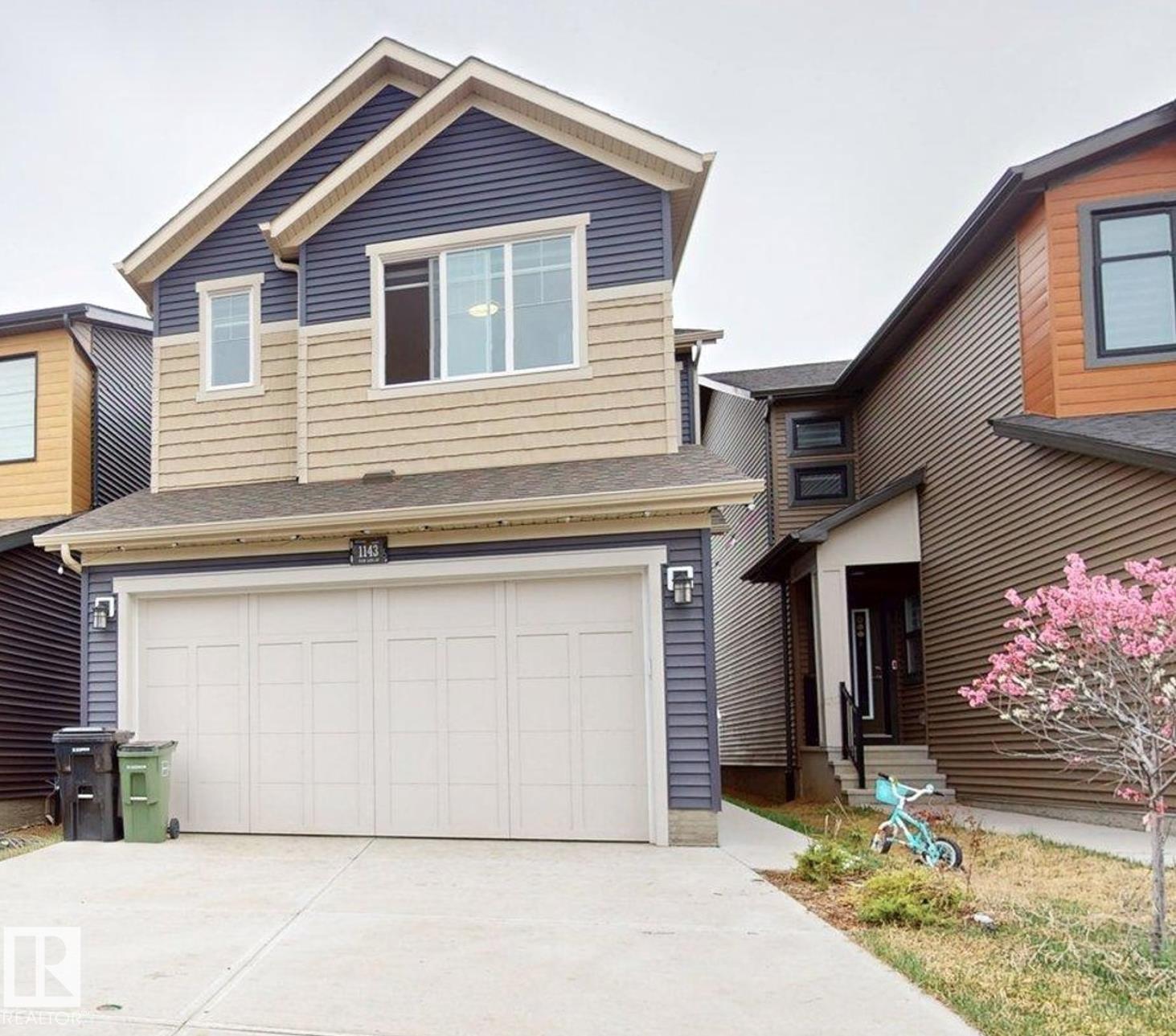 |
|
|
|
|
|
|
|
|
|
Discover exceptional value in vibrant & desirable Orchards community. **FRONT ATTACHED DOUBLE GARAGE & SEPARATE SIDE ENTRANCE** offering Modern & Functional Living. Fabulous open-concept flo...
View Full Comments
|
|
|
|
|
|
Courtesy of Tuli Sumit of Exp Realty
|
|
|
|
|
The Orchards At Ellerslie
|
549,900
|
|
|
|
|
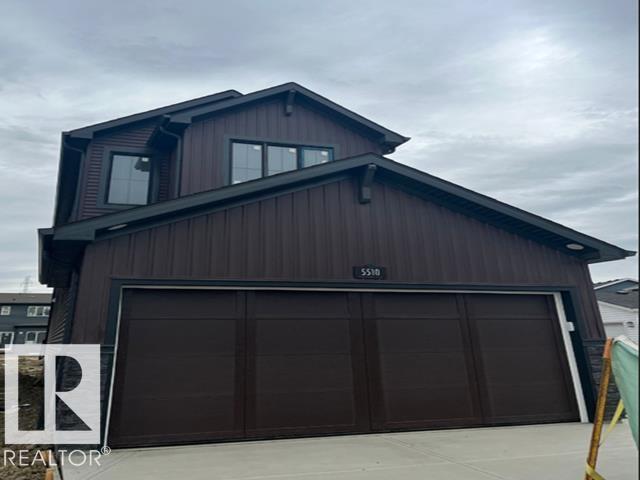 |
|
|
|
|
MLS® System #: E4459591
Address: 5510 HAWTHORN PASSAGE Passage
Size: 1818 sq. ft.
Days on Website:
ACCESS Days on Website
|
|
|
|
|
|
|
|
|
|
|
Welcome to this stunning 4-bedroom, 3-full bathroom home situated on a desirable corner lot in the beautiful community of Orchards. This thoughtfully designed home features an open-concept m...
View Full Comments
|
|
|
|
|
|
Courtesy of Lunty Carlos of Exp Realty
|
|
|
|
|
The Orchards At Ellerslie
|
549,000
|
|
|
|
|
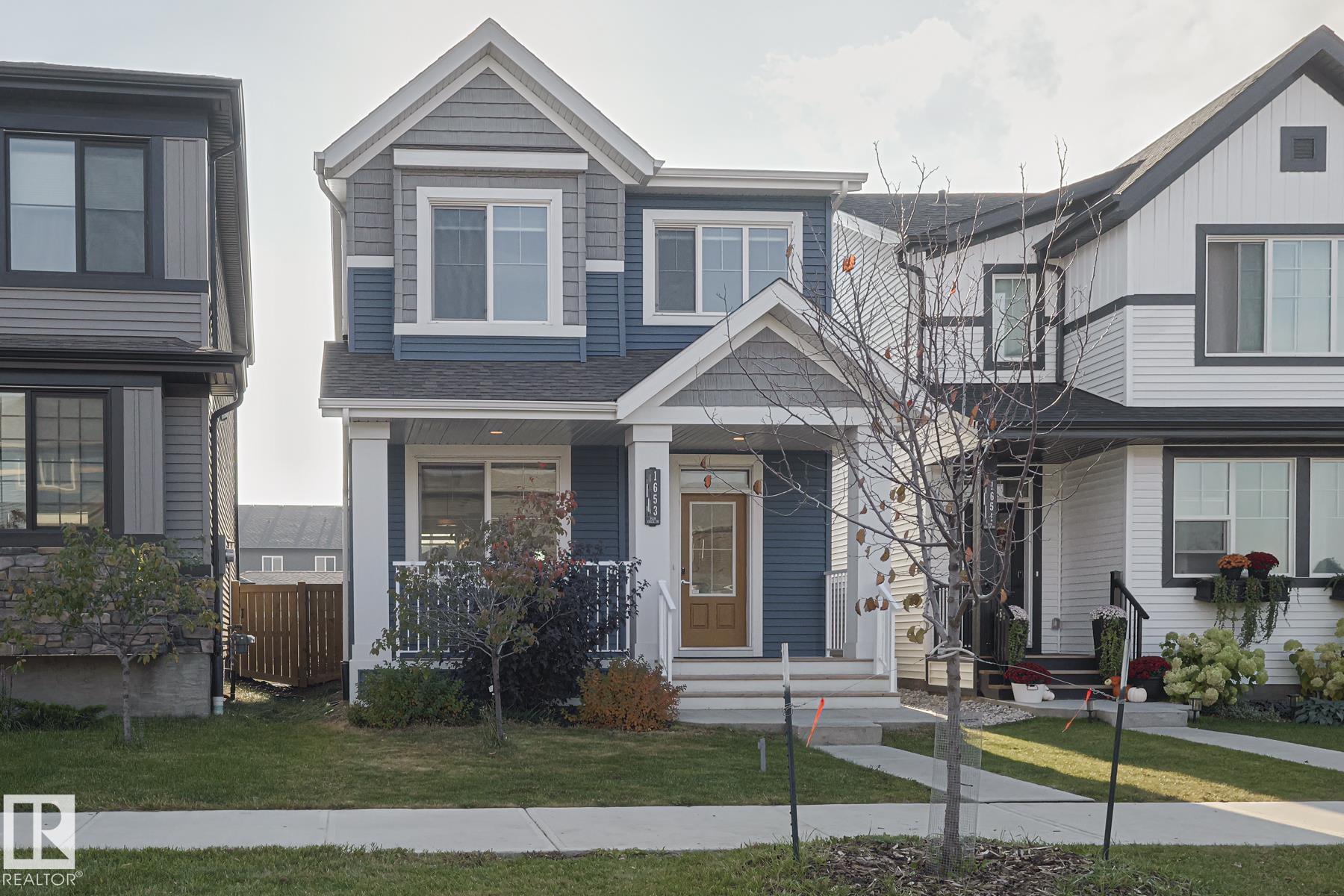 |
|
|
|
|
MLS® System #: E4460602
Address: 1653 PLUM CIRCLE Circle
Size: 1709 sq. ft.
Days on Website:
ACCESS Days on Website
|
|
|
|
|
|
|
|
|
|
|
Welcome to this beautifully finished home offering style, comfort, and functionality throughout. Step inside to soaring ceilings and a sunken living room with a cozy electric fireplace. The ...
View Full Comments
|
|
|
|
|


 Why Sell With Me ?
Why Sell With Me ?